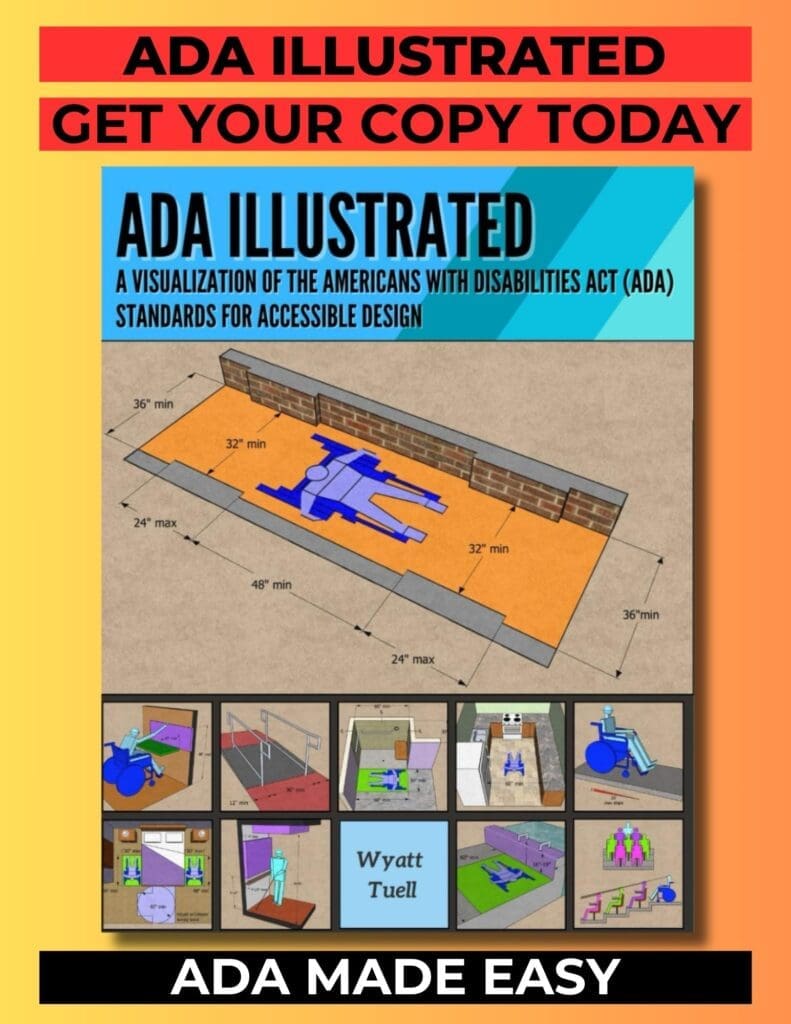Accessible Ranch Home Renovation in British Columbia
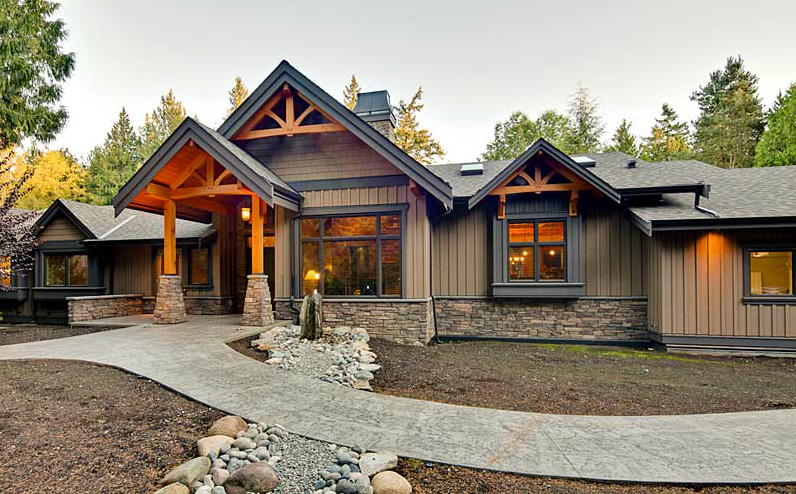
When it comes to homes that are wheelchair and walker friendly, ranch homes are always a favorite. Why? Because there is no second floor and the front door is at or close to ground level. So there are no long stairways and most modifications are simple. Though there are exceptions, as was the case for a family with five children in British Columbia, Canada. Their ranch home was a closed floor plan with not enough space and narrow hallways. The youngest child has spina bifida and the existing floor plan was not ideal for his mobility and independence. The family then worked with home builder Harald Koehn to greatly expand their home. Here is a quote from his company’s website on the home and what the family wanted:
This beautiful ‘Country Classic’ is the result of the renovation of a 35-year-old unworkable plan. The family wanted a home that would help empower their youngest son, who has Spina Bifida, to be as independent as possible, and where they all are able to interact as a family. This gorgeous Rancher home with its open accessible floorplan, features outstanding timber-frame construction which allows the spaces to flow from the inside out!
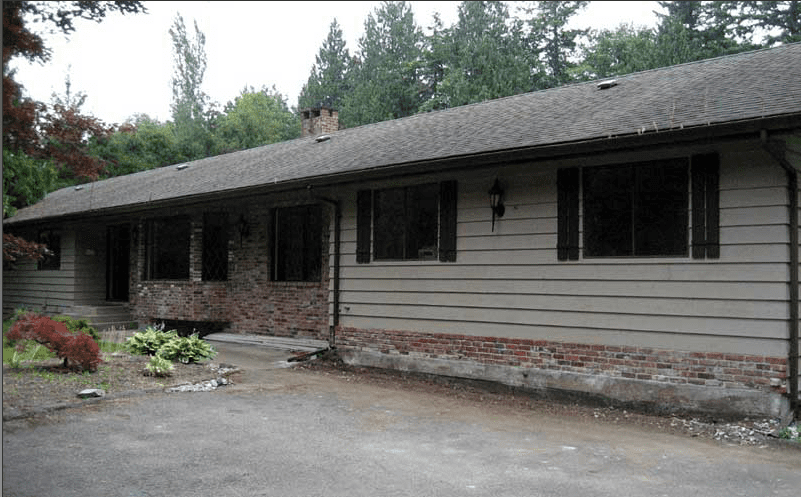
The picture above is of the original house, which is quite different from the renovated one! According to this article on Home & Design, the square footage of the house was increased from 2100sqft to 4400sqft! More than doubling the original square footage. As you can tell the front entrance is much grander but it’s also more accessible. The original entrance had some height to it and the front landing is pretty small. Contrast that with the new covered entrance and gradual sidewalk. The use of timber and stone is beautiful and fits well with the rural setting.
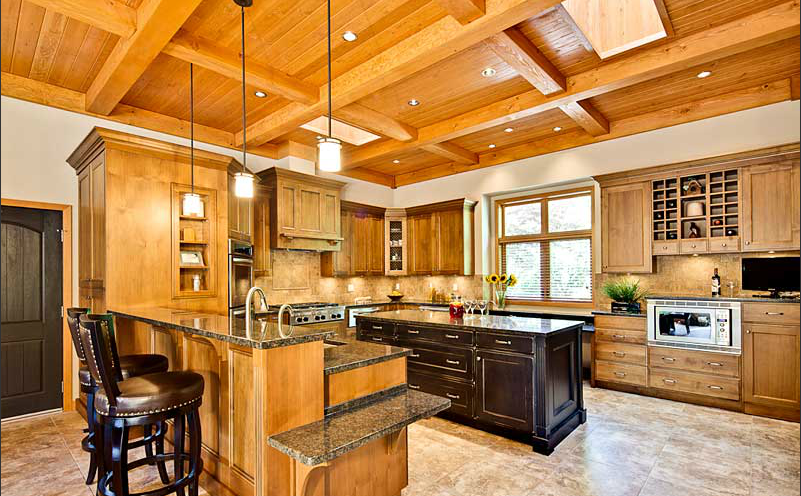
The renovated kitchen is both accessible and beautifully awash with wood. At the center of the spacious kitchen is an island that is visually grounded with a black color. Above the timber framing gives a nice coffered look. Counter tops are installed at multiple levels so everyone in the family can find a height that works for them. A built-in microwave in the background is at a height that also works for everyone.
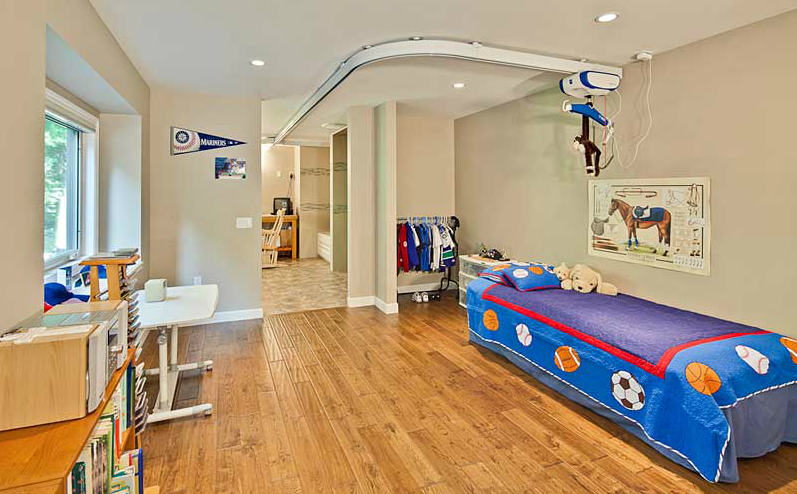
Next is the bedroom for the youngest son. The floors are hardwood and a big window lets in the always welcome natural light. Doors do not exist for the closet and a low hanging bar eliminates high reaches. A ceiling lift and track then connect to the adjoining bathroom.
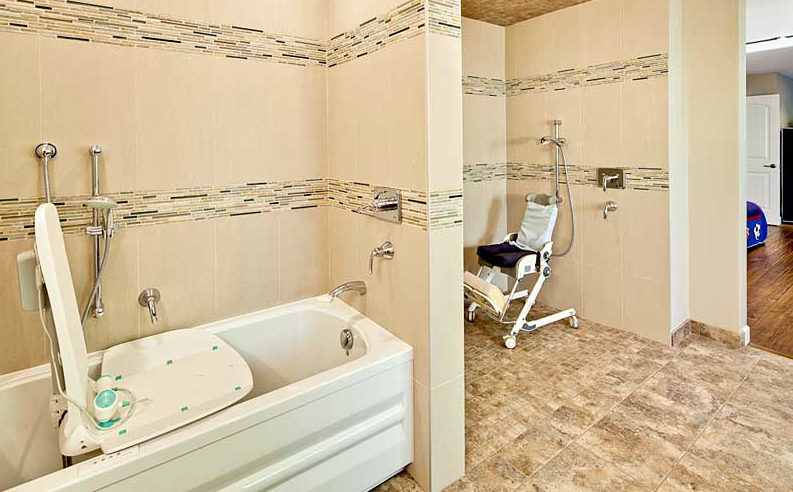
The bathroom has both an accessible bathtub and roll-in shower. The bathtub features a bath lift along with a hand held shower and glide bar. The roll-in shower also has a hand held shower and glide bar. The shower floor is made up of smaller tiles that match the rest of the bathroom. Smaller tiles allow for better flexibility while making the floor slope to the drain. The walls are made with large cream colored tiles that are broken up with two bands of barcode tile. I assume the reason there are no grab bars is because a caretaker that helps with the transfers.
For information on this renovation and to see more pictures, visit the Home & Design webpage or Harald Koehn’s website.
