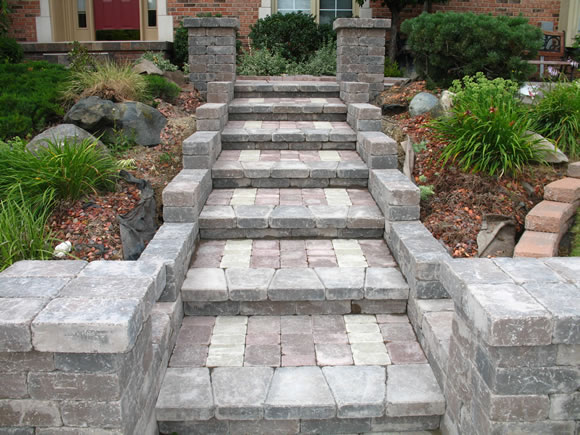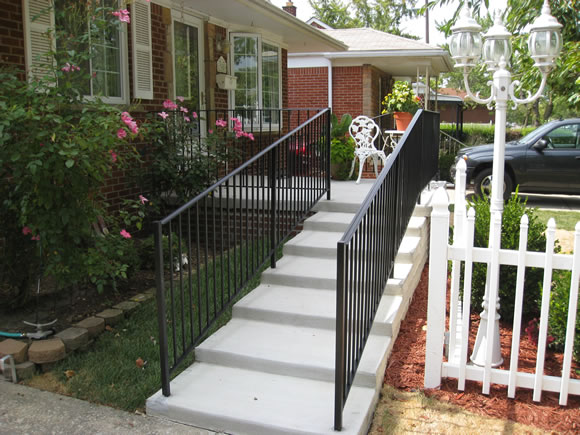Walker Steps with Style

Every now and then I work with a person who has a disability that makes walking and climbing stairs difficult. In certain circumstances, a design called walker steps can be used to make an accessible entrance. Walker steps are stairs where there are deep treads and short risers. Enough so that a person using a walker could use the stairs easily. Pictured are a couple examples of stylish looking walker steps by Action Fire Repair of Livonia, Michigan.
There are no hard definitions or standards for walker steps but here is how I design them. Treads are twice as deep so I go at least 22 inches deep. Risers are no more than 4 inches high. Since walker steps are shorter in overall length than ramps, they are a good alternative if space is an issue. They’re also a choice for those who don’t want the look of a ramp. Again, walker steps should only be used in certain circumstances. If a person might or probably will have to use a wheelchair in the future, then don’t do walker steps. Otherwise two accessible projects might be the result.
The top picture is a very nice looking set of walker steps made of stone. Which blends in nicely with the landscaping. I would recommend handrails but here they wouldn’t be necessary according to building code (unless locally mandated) because there is no drop off on the sides. The bottom picture has a concrete set off the front stoop. The concrete matches the stoop and the handrails match the other railings. Perfectly blending in. If a ramp was installed here, it would have to zig zag across the front lawn because of the height distance. Whereas the walker steps are a straight shot to the driveway.
