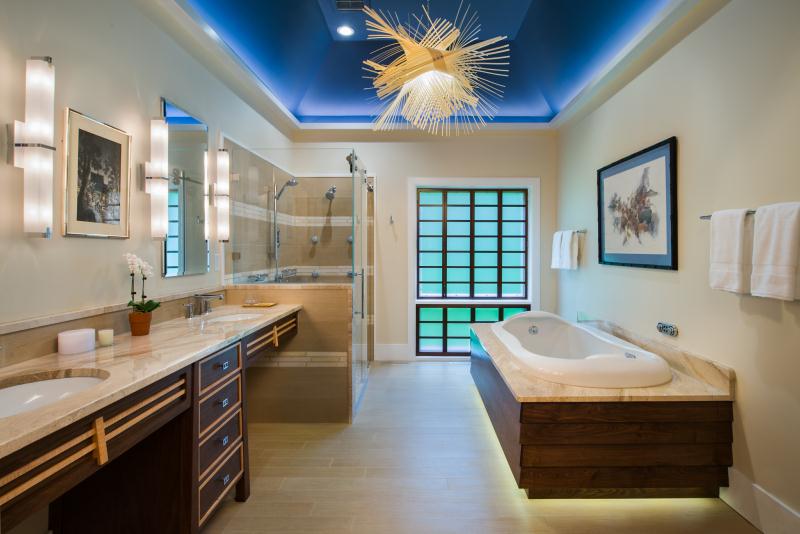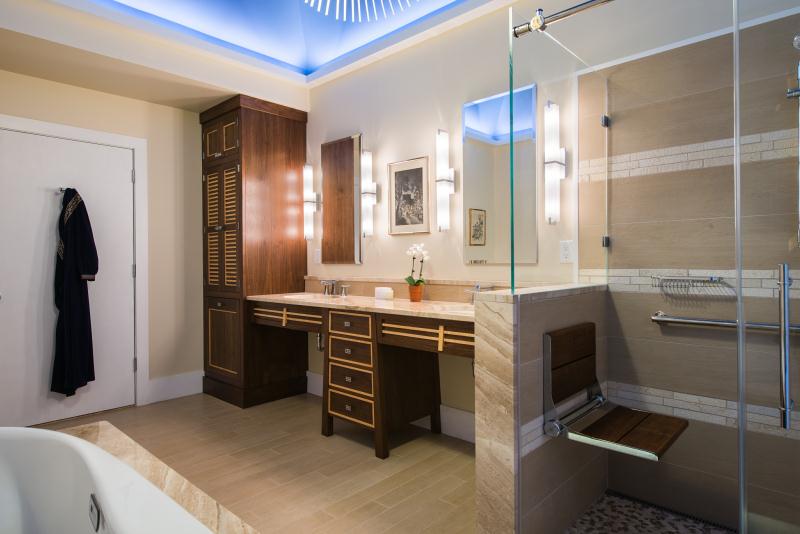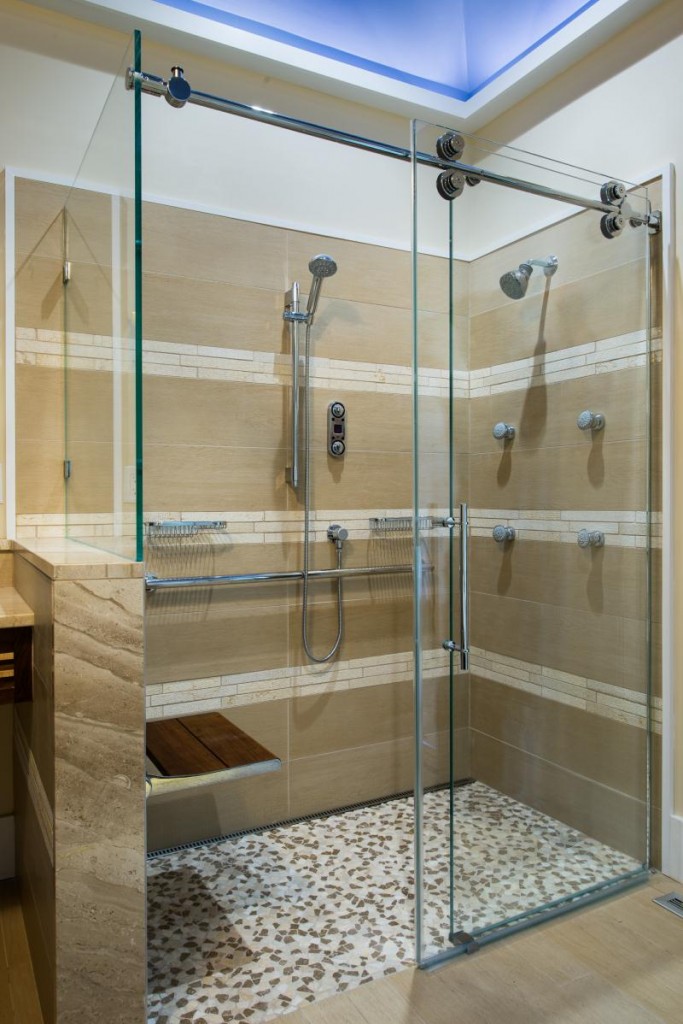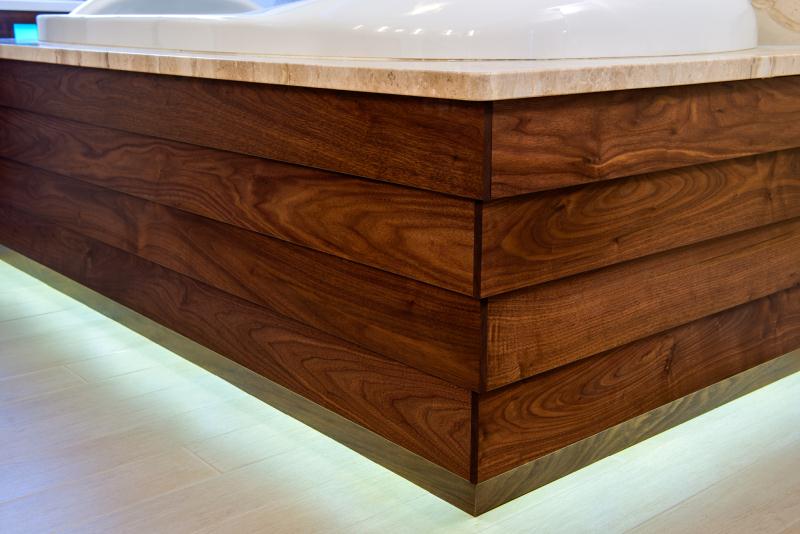Japanese Style Wheelchair Accessible Bathroom

In Japanese bathroom design, simplicity and relaxation are the key terms. Without much visual distraction, you are able to keep your mind less busy and relaxed. Lighting also plays a key role as a room that’s too bright can keep you on edge while a softer light can ease the nerves. These and other Japanese design characteristics are being implemented and combined with modern and other design methods to create unique styles. Like this stunning and wheelchair accessible bathroom by Douglas R. Schotland Architect of Pennington, New Jersey.
So Where Do I …
This bathroom consists of dual roll-under sink vanities, a roll-in shower with dual shower heads, and a bathtub. Wonder where the toilet is? Well in traditional Japanese culture, the toilet is in a separate room because it is not considered a cleaning process. A toilet would be seen as contaminating a room with showers, sinks, and bathtubs.

Custom Vanities
Let’s start with the beautiful looking vanity with roll-under sinks. The counter surface is made of I believe marble with custom cabinetry below. The cabinetry is made of dark walnut with lighter tiger maple accents inlayed in simple patterns. Drawers separate the two roll-under spaces while a larger floor to ceiling cabinet is connected on the left side. Across from the vanities is the bathtub which is enclosed with the dark walnut and marble surface.

Shower Works
To the right of the vanities is the roll-in shower. Inside are a shower head, a separate hand held shower, body sprays, a fold down seat, and grab bars. The door in is made of glass on a rolling system. The walls inside are made of a combination of porcelain wood grain tile with textured limestone tile accent pieces laid out in horizontal lines. River stone tile with a speckled look makes up the shower floor.

Seeing The Light
Next I want to talk about the lighting which is done splendidly. There’s a vaulted like ceiling at the top that’s painted blue to resemble the sky. At the bottom edge runs ambient lighting that gives soft light to the whole room. At the very top are canister lights that give more direct light to the space. Hanging from the ceiling is a cool chandelier made of spiraling pieces of wood almost like a mobile. Above the sinks and on each side of the mirrors are vertical wall lights that give the user a good look at themselves. At the back of the bathroom is a window that resembles a traditional Japanese Shōji window with the divided rectangles. This window gives off a teal-ish color to give the room added visual interest. Finally the base of the bathtub has lights running around it which gives the illusion that the bathtub is floating off the floor.
Conclusion
This bathroom is great example of combining cultures with sprinkles of old and new. Beautiful and relaxing and accessible. To see more of Douglas R. Schotland Architect’s other work visit www.DRSArchitect.com.
