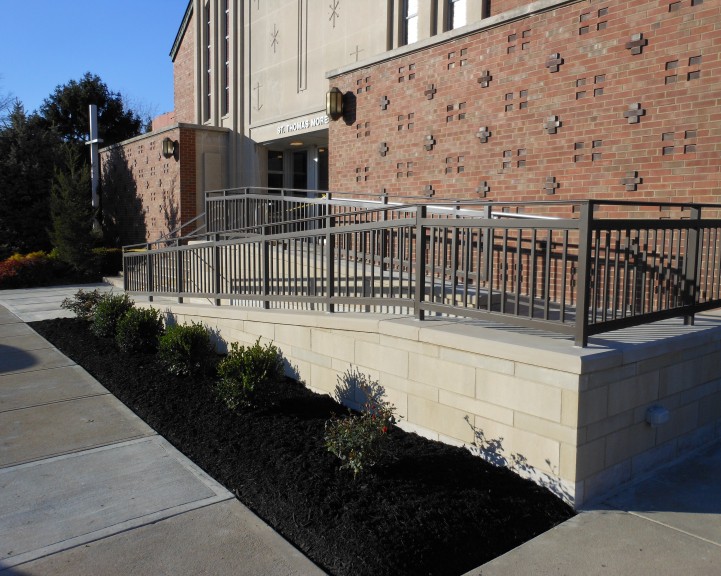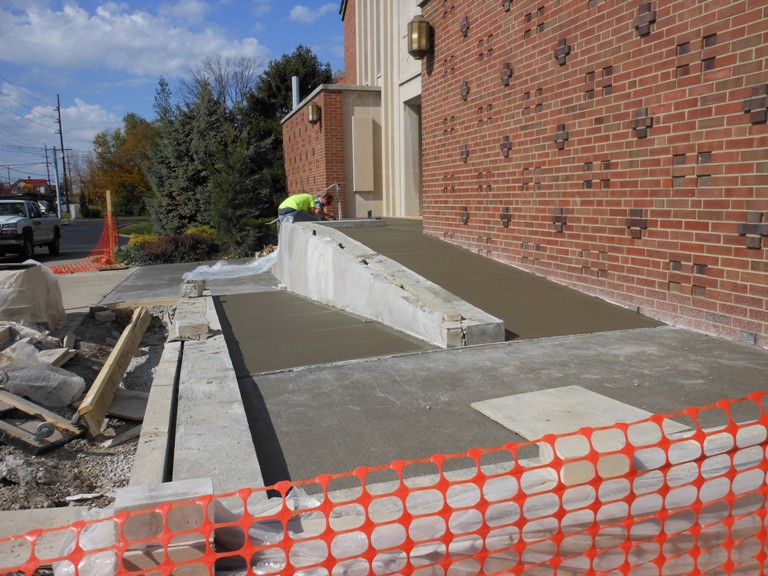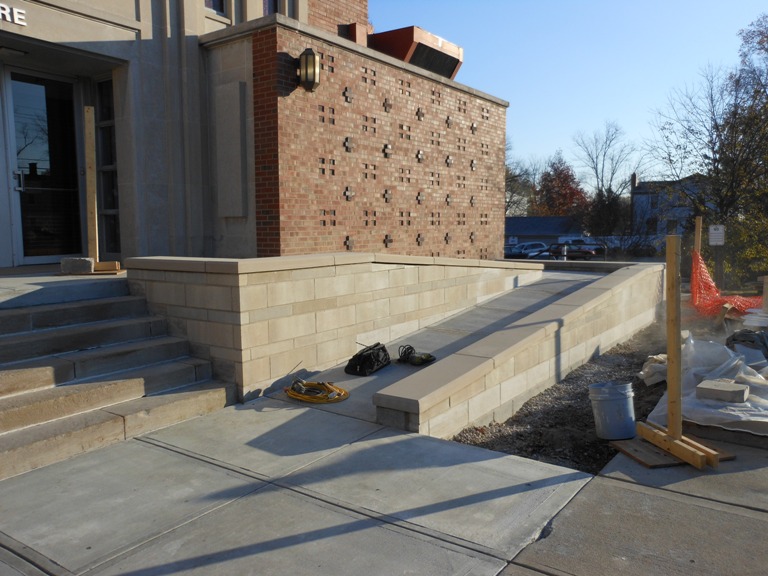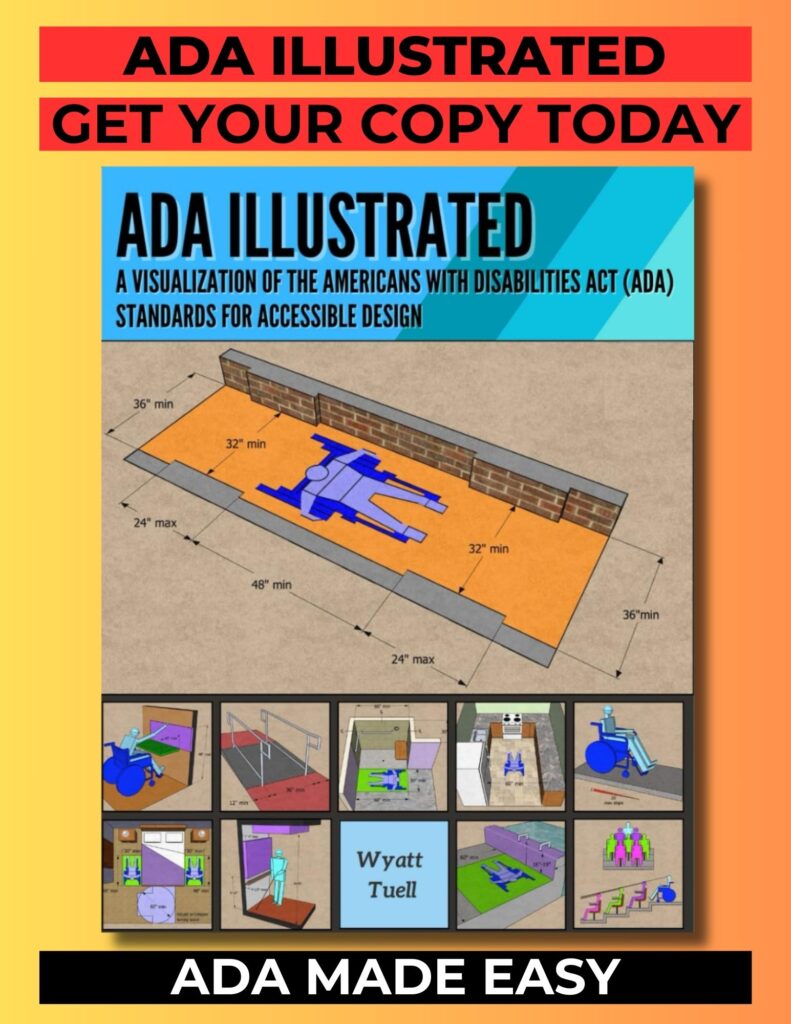Stylish Wheelchair Ramp for a Cincinnati Church

As mentioned before on this blog, many churches and other places of worship are making their buildings accessible despite not legally having to do so. These places are exempt from ADA building regulation but many still do so to make sure their congregation can attend services. Some do what they can with limited finances while others are able to add a little more aesthetics to the function. Here is a case of the latter with a wheelchair ramp for a church in Cincinnati, Ohio.
Getting More
This ramp was built and finished this fall for St. Thomas More Parish. The ramp is a switchback that appears to meet all of the requirements called for by the ADA. Judging from a Google Streetview image from 2009, this ramp replaces an existing one that looked to be a straight run that was a little too steep.

Fitting In
These second two pictures are of the ramp during construction but they give a good view of the ramp proportions. The ramp’s foundation has a stone facade that has a simple running bond pattern but with alternating thick and thin pieces for visual interest. The color of the stone matches the existing stone on the face of the church. The handrails and guard are black with a simple rectangle patterns. This matches and works with the square patterns in the existing brickwork.

Conclusion
This wheelchair ramp fits well with the building in both looks and proportion. The ramp appears to meet ADA requirements and is at the same main entrance that everyone else uses. Another perfect blend of form and function. To see more of the construction pics click on this link.
