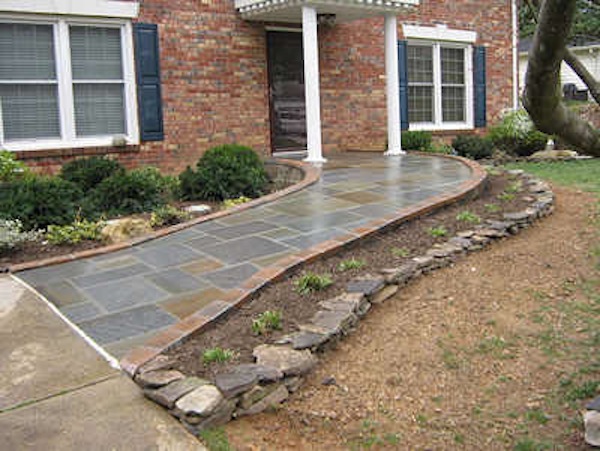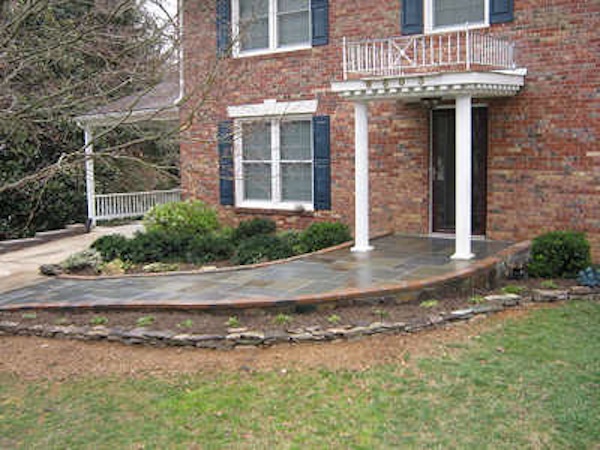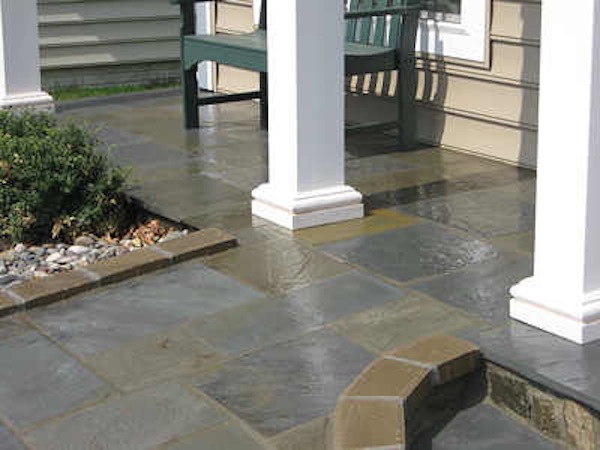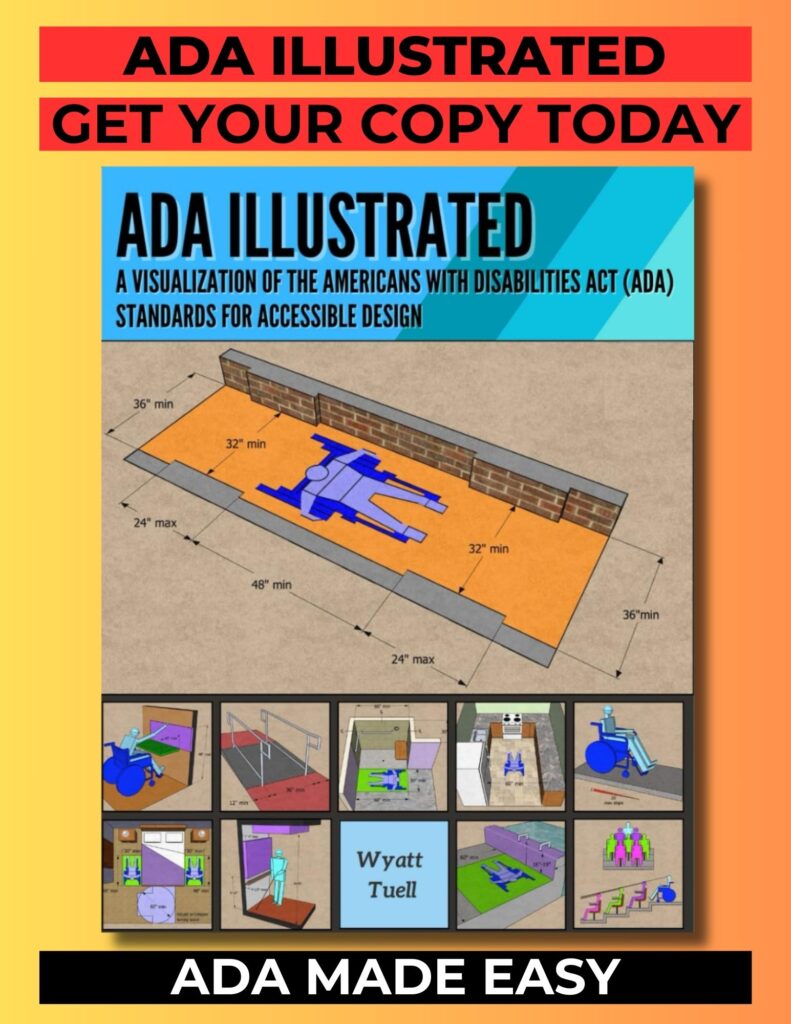Stone Wheelchair Ramp by Schaffer Construction

When designing wheelchair ramps for residential homes, the majority of the time you’ll see wooden or metal ramps. If the threshold height is closer to the ground, then you might be able to move some soil around and make a concrete or masonry ramp. Which can be easier to blend in with the l house because it’s more landscaping than structural construction. A great looking example of this is this stone and brick ramp by Schaffer Construction of Leesburg, Virginia.
Bricks and Stones
Here we have ramp made of slate (pretty sure) and brick that leads from the driveway to the front door. The ramp surface is made up of the slate with large pieces arranged in a French pattern. With the large pieces there are fewer seams and makes for a smoother overall surface. On each side of the ramp is a brick border that is slightly higher than the slate surface. Giving some edge protection to the ramp.

Handrails?
At the top there is a nice landing to the front door. You might ask, “Where are the handrails?” Well for residential code this isn’t required unless local building code call for it. Which most likely isn’t the case. As long as the people using the ramp are fine without having the handrails.

Conclusion
This is a great looking stone and brick wheelchair ramp. Since the house itself is made of brick, the ramp compliments it very well. There’s even some added landscaping running along the outside edge. I’m sure these pictures were taken right after construction so in time the shrubs and grass will fill in for an even better look. To see more of Schaffer Construction’s work including other ramps, visit www.SchafferConstruction.com.
