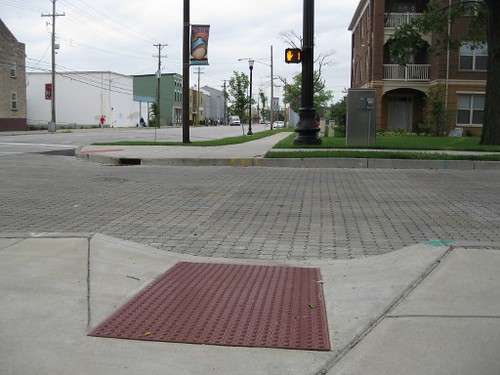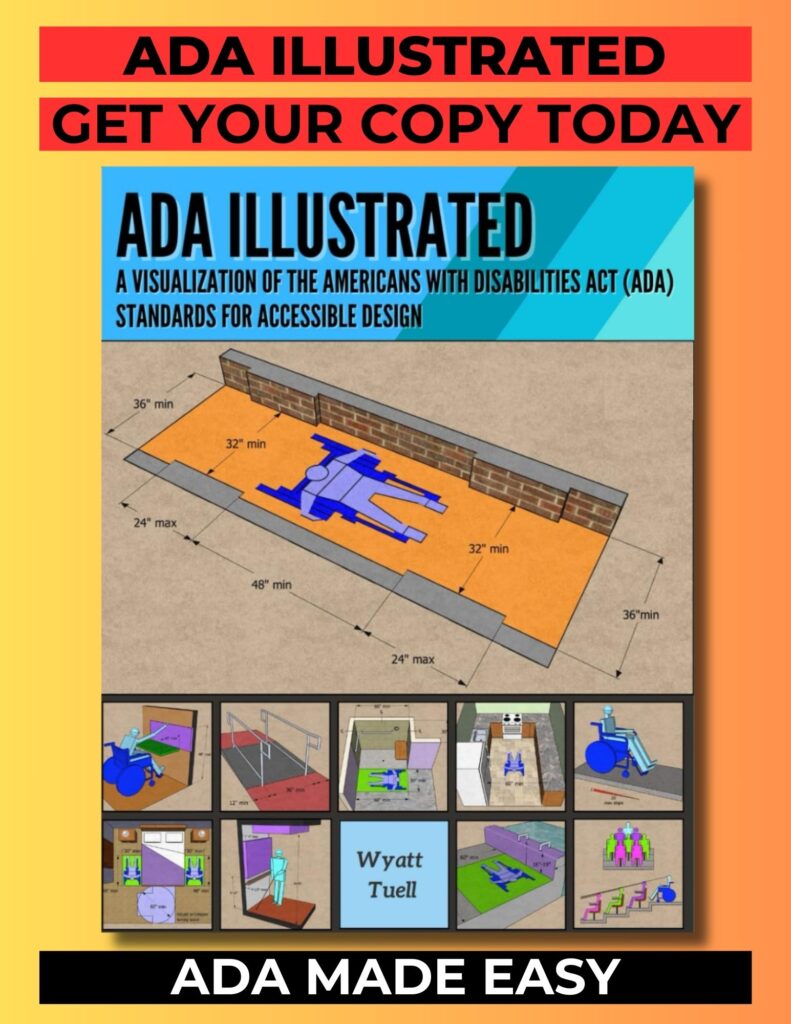ADA Focus: Curb Ramps
406 Curb Ramps
406.1 General. Curb ramps on accessible routes shall comply with 406, 405.2 through 405.5, and 405.10.
406.2 Counter Slope. Counter slopes of adjoining gutters and road surfaces immediately adjacent to the curb ramp shall not be steeper than 1:20. The adjacent surfaces at transitions at curb ramps to walks, gutters, and streets shall be at the same level.
 |
| Figure 406.2 Counter Slope of Surfaces Adjacent to Curb Ramps |
406.3 Sides of Curb Ramps. Where provided, curb ramp flares shall not be steeper than 1:10.
 |
|
Figure 406.3 Sides of Curb Ramps |
406.4 Landings. Landings shall be provided at the tops of curb ramps. The landing clear length shall be 36 inches (915 mm) minimum. The landing clear width shall be at least as wide as the curb ramp, excluding flared sides, leading to the landing.
EXCEPTION: In alterations, where there is no landing at the top of curb ramps, curb ramp flares shall be provided and shall not be steeper than 1:12.
 |
|
Figure 406.4 Landings at the Top of Curb Ramps |
406.5 Location. Curb ramps and the flared sides of curb ramps shall be located so that they do not project into vehicular traffic lanes, parking spaces, or parking access aisles. Curb ramps at marked crossings shall be wholly contained within the markings, excluding any flared sides.
406.6 Diagonal Curb Ramps. Diagonal or corner type curb ramps with returned curbs or other well-defined edges shall have the edges parallel to the direction of pedestrian flow. The bottom of diagonal curb ramps shall have a clear space 48 inches (1220 mm) minimum outside active traffic lanes of the roadway. Diagonal curb ramps provided at marked crossings shall provide the 48 inches (1220 mm) minimum clear space within the markings. Diagonal curb ramps with flared sides shall have a segment of curb 24 inches (610 mm) long minimum located on each side of the curb ramp and within the marked crossing.
 |
|
Figure 406.6 Diagonal or Corner Type Curb Ramps |
406.7 Islands. Raised islands in crossings shall be cut through level with the street or have curb ramps at both sides. Each curb ramp shall have a level area 48 inches (1220 mm) long minimum by 36 inches (915 mm) wide minimum at the top of the curb ramp in the part of the island intersected by the crossings. Each 48 inch (1220 mm) minimum by 36 inch (915 mm) minimum area shall be oriented so that the 48 inch (1220 mm) minimum length is in the direction of the running slope of the curb ramp it serves. The 48 inch (1220 mm) minimum by 36 inch (915 mm) minimum areas and the accessible route shall be permitted to overlap.
 |
|
Figure 406.7 Islands in Crossings |

