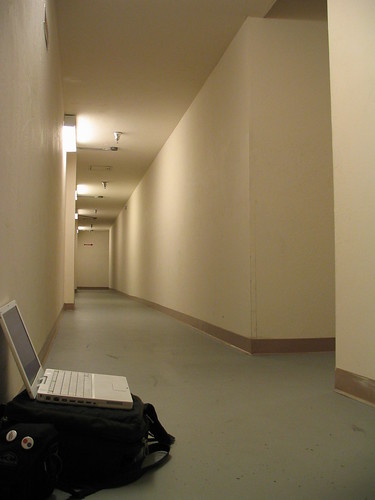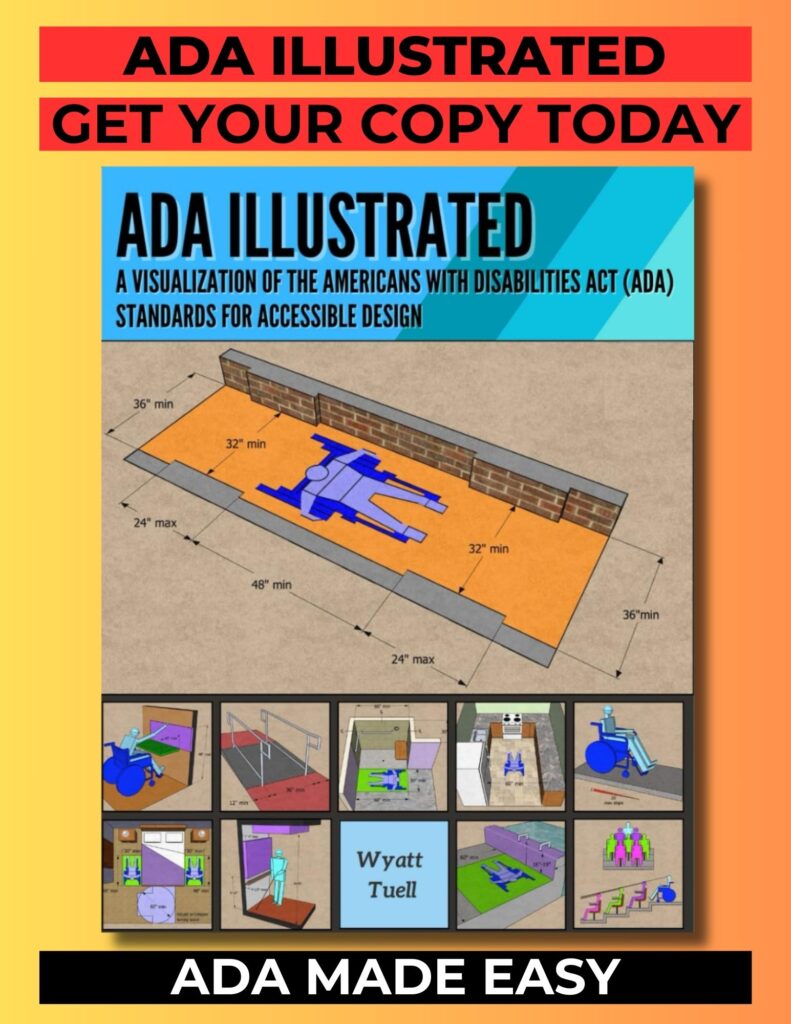ADA Focus: Turning Space and Clear Floor or Ground Space
304 Turning Space
304.1 General. Turning space shall comply with 304.
304.2 Floor or Ground Surfaces. Floor or ground surfaces of a turning space shall comply with 302. Changes in level are not permitted.
EXCEPTION: Slopes not steeper than 1:48 shall be permitted.
Advisory 304.2 Floor or Ground Surface Exception. As used in this section, the phrase “changes in level” refers to surfaces with slopes and to surfaces with abrupt rise exceeding that permitted in Section 303.3. Such changes in level are prohibited in required clear floor and ground spaces, turning spaces, and in similar spaces where people using wheelchairs and other mobility devices must park their mobility aids such as in wheelchair spaces, or maneuver to use elements such as at doors, fixtures, and telephones. The exception permits slopes not steeper than 1:48.
304.3 Size. Turning space shall comply with 304.3.1 or 304.3.2.
304.3.1 Circular Space. The turning space shall be a space of 60 inches (1525 mm) diameter minimum. The space shall be permitted to include knee and toe clearance complying with 306.
304.3.2 T-Shaped Space. The turning space shall be a T-shaped space within a 60 inch (1525 mm) square minimum with arms and base 36 inches (915 mm) wide minimum. Each arm of the T shall be clear of obstructions 12 inches (305 mm) minimum in each direction and the base shall be clear of obstructions 24 inches (610 mm) minimum. The space shall be permitted to include knee and toe clearance complying with 306 only at the end of either the base or one arm.
|
|
|
Figure 304.3.2 T-Shaped Turning Space |
304.4 Door Swing. Doors shall be permitted to swing into turning spaces.
305 Clear Floor or Ground Space
305.1 General. Clear floor or ground space shall comply with 305.
305.2 Floor or Ground Surfaces. Floor or ground surfaces of a clear floor or ground space shall comply with 302. Changes in level are not permitted.
EXCEPTION: Slopes not steeper than 1:48 shall be permitted.
305.3 Size. The clear floor or ground space shall be 30 inches (760 mm) minimum by 48 inches (1220 mm) minimum.
 |
|
Figure 305.3 Clear Floor or Ground Space |
305.4 Knee and Toe Clearance. Unless otherwise specified, clear floor or ground space shall be permitted to include knee and toe clearance complying with 306.
305.5 Position. Unless otherwise specified, clear floor or ground space shall be positioned for either forward or parallel approach to an element.
 |
|
Figure 305.5 Position of Clear Floor or Ground Space |
305.6 Approach. One full unobstructed side of the clear floor or ground space shall adjoin an accessible route or adjoin another clear floor or ground space.
305.7 Maneuvering Clearance. Where a clear floor or ground space is located in an alcove or otherwise confined on all or part of three sides, additional maneuvering clearance shall be provided in accordance with 305.7.1 and 305.7.2.
305.7.1 Forward Approach. Alcoves shall be 36 inches (915 mm)wide minimum where the depth exceeds 24 inches (610 mm).
 |
|
Figure 305.7.1 Maneuvering Clearance in an Alcove, Forward Approach |
305.7.2 Parallel Approach. Alcoves shall be 60 inches (1525 mm) wide minimum where the depth exceeds 15 inches (380 mm).
 |
|
Figure 305.7.2 Maneuvering Clearance in an Alcove, Parallel Approach |


