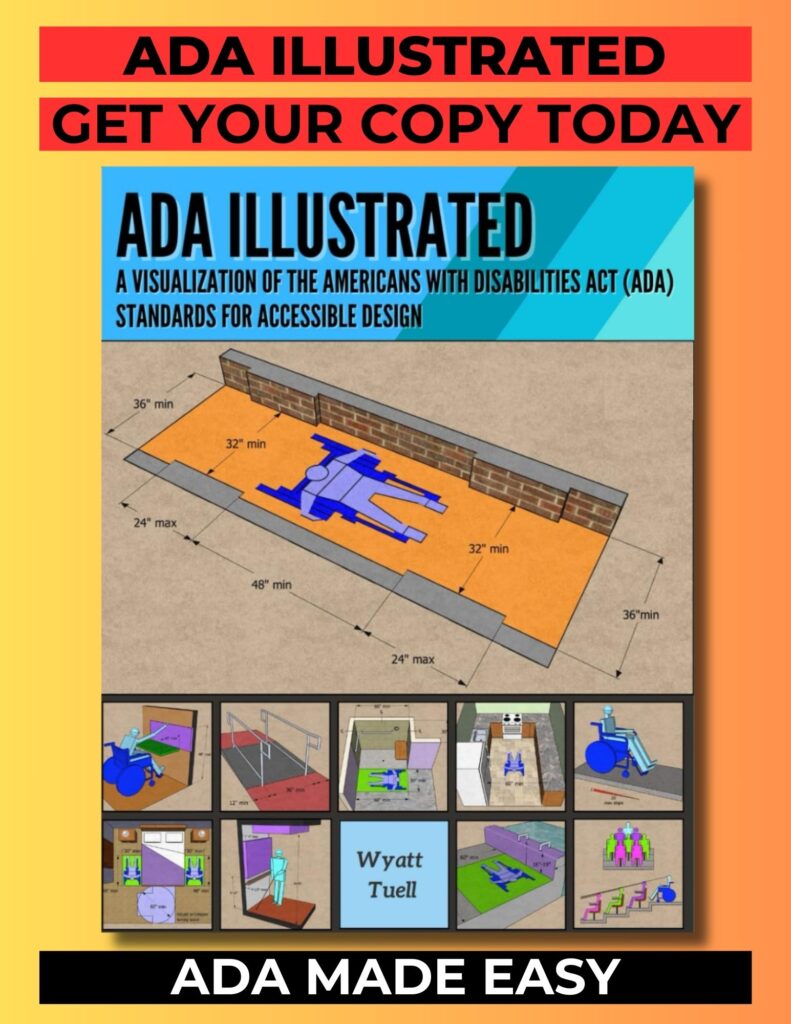ADA Focus: Windows (Scoping Requirements)
229 Windows
229.1 General. Where glazed openings are provided in accessible rooms or spaces for operation by occupants, at least one opening shall comply with 309. Each glazed opening required by an administrative authority to be operable shall comply with 309.
EXCEPTION:
1. Glazed openings in residential dwelling units required to comply with 809 shall not be required to comply with 229.
2. Glazed openings in guest rooms required to provide communication features and in guest rooms required to comply with 206.5.3 shall not be required to comply with 229.
309 Operable Parts
309.1 General. Operable parts shall comply with 309.
309.2 Clear Floor Space. A clear floor or ground space complying with 305 shall be provided.
309.3 Height. Operable parts shall be placed within one or more of the reach ranges specified in 308.
309.4 Operation. Operable parts shall be operable with one hand and shall not require tight grasping, pinching, or twisting of the wrist. The force required to activate operable parts shall be 5 pounds (22.2 N) maximum.
308.2 Forward Reach.
308.2.1 Unobstructed. Where a forward reach is unobstructed, the high forward reach shall be 48 inches (1220 mm) maximum and the low forward reach shall be 15 inches (380 mm) minimum above the finish floor or ground.
 |
|
Figure 308.2.1 Unobstructed Forward Reach |
308.2.2 Obstructed High Reach. Where a high forward reach is over an obstruction, the clear floor space shall extend beneath the element for a distance not less than the required reach depth over the obstruction. The high forward reach shall be 48 inches (1220 mm) maximum where the reach depth is 20 inches (510 mm) maximum. Where the reach depth exceeds 20 inches (510 mm), the high forward reach shall be 44 inches (1120 mm) maximum and the reach depth shall be 25 inches (635 mm) maximum.
 |
|
Figure 308.2.2 Obstructed High Forward Reach |
308.3 Side Reach.
308.3.1 Unobstructed. Where a clear floor or ground space allows a parallel approach to an element and the side reach is unobstructed, the high side reach shall be 48 inches (1220 mm) maximum and the low side reach shall be 15 inches (380 mm) minimum above the finish floor or ground.
EXCEPTIONS: 1. An obstruction shall be permitted between the clear floor or ground space and the element where the depth of the obstruction is 10 inches (255 mm) maximum.
2. Operable parts of fuel dispensers shall be permitted to be 54 inches (1370 mm) maximum measured from the surface of the vehicular way where fuel dispensers are installed on existing curbs.
 |
|
Figure 308.3.1 Unobstructed Side Reach |
308.3.2 Obstructed High Reach. Where a clear floor or ground space allows a parallel approach to an element and the high side reach is over an obstruction, the height of the obstruction shall be 34 inches (865 mm) maximum and the depth of the obstruction shall be 24 inches (610 mm) maximum. The high side reach shall be 48 inches (1220 mm) maximum for a reach depth of 10 inches (255 mm) maximum. Where the reach depth exceeds 10 inches (255 mm), the high side reach shall be 46 inches (1170 mm) maximum for a reach depth of 24 inches (610 mm) maximum.
EXCEPTIONS:
1. The top of washing machines and clothes dryers shall be permitted to be 36 inches (915 mm) maximum above the finish floor.
2. Operable parts of fuel dispensers shall be permitted to be 54 inches (1370 mm) maximum measured from the surface of the vehicular way where fuel dispensers are installed on existing curbs.
 |
|
Figure 308.3.2 Obstructed High Side Reach |

