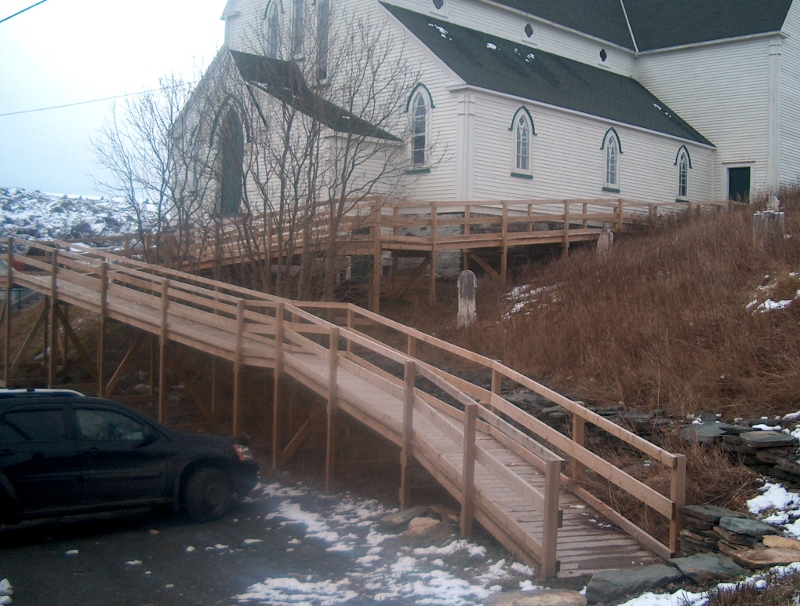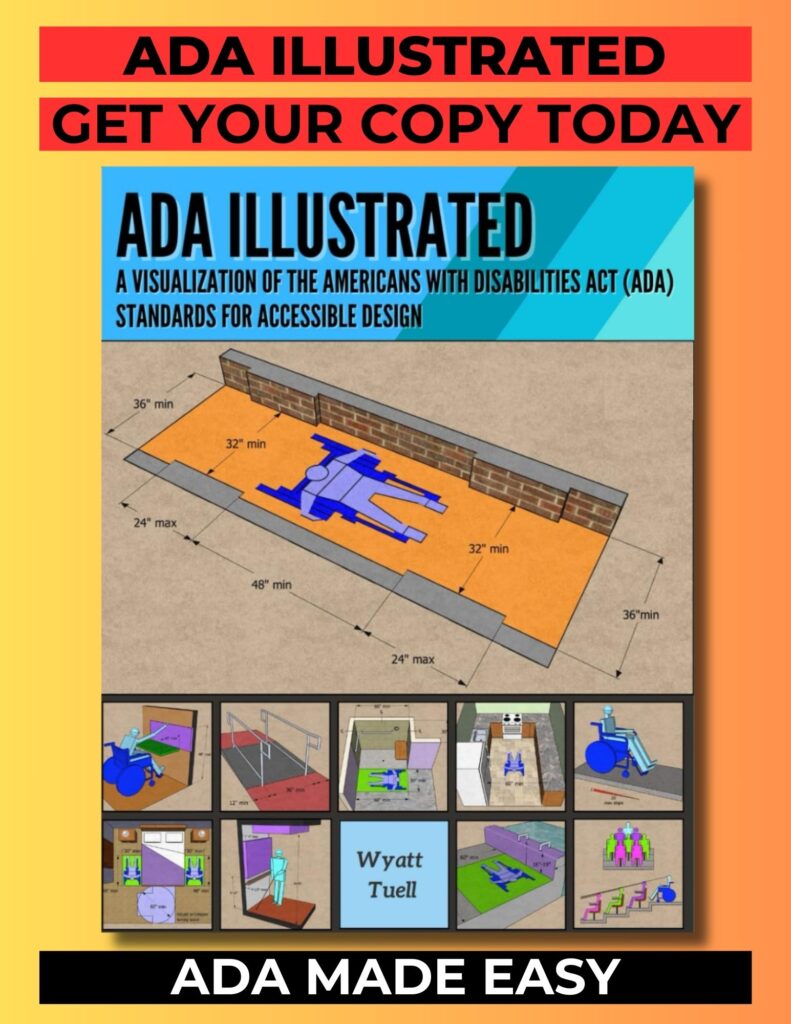Bad Design Style: Case #25

In the U.S., churches are exempted from ADA building code regulations. However many churches choose to make accessibility modifications because they usually have some elderly members who could benefit from said modifications. And churches want to make sure they can keep their congregation coming in. Many church buildings are older and can be difficult to modify. Which can result in accessible yet not really accessible modifications. Now this church in Canada is an example with its very long and steep ramp.
I don’t want to criticize the church too much because they did make an attempt at accessibility and the lay of the land is difficult to work with. Plus funding can be limited for some churches. The church was built in 1876 and is a historic structure that sits atop a hill. So a long ramp would be needed no matter which side the modification was done on. Ideally they could’ve excavated part of the hill, installed a retaining wall, constructed a deck, and installed a platform lift or elevator. Of course this option would cost a fortune and possibly hurt the historic character of the building.
The ramp does have periodic landings and there is edge protection. However the slope is pretty steep and there are no handrails. The landing at the bottom of the ramp also looks to be pretty cramped and not particularly level. I do wonder if the ramp could have gone to one of the lower level entrances, then have an interior ramp. I even feel that a longer ramp with a lower slope would have been better.
Again I give the church credit for at least installing a ramp and working with a difficult set of logistics. Though I still feel a better way could’ve been done.
