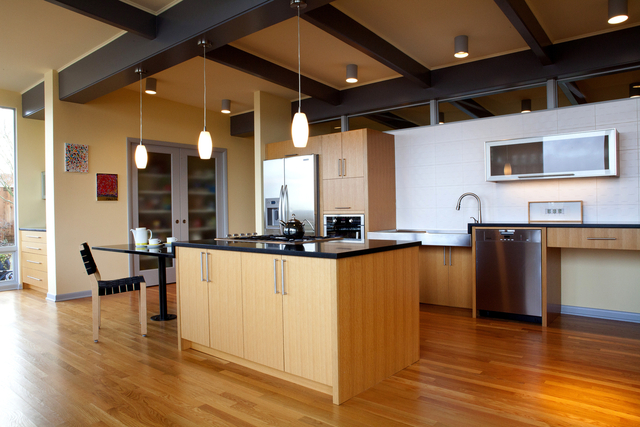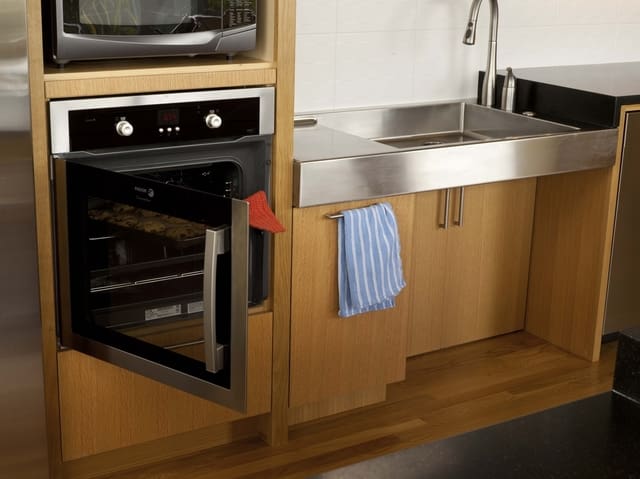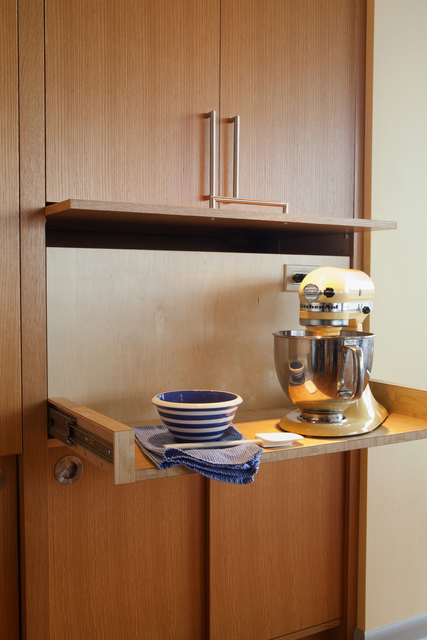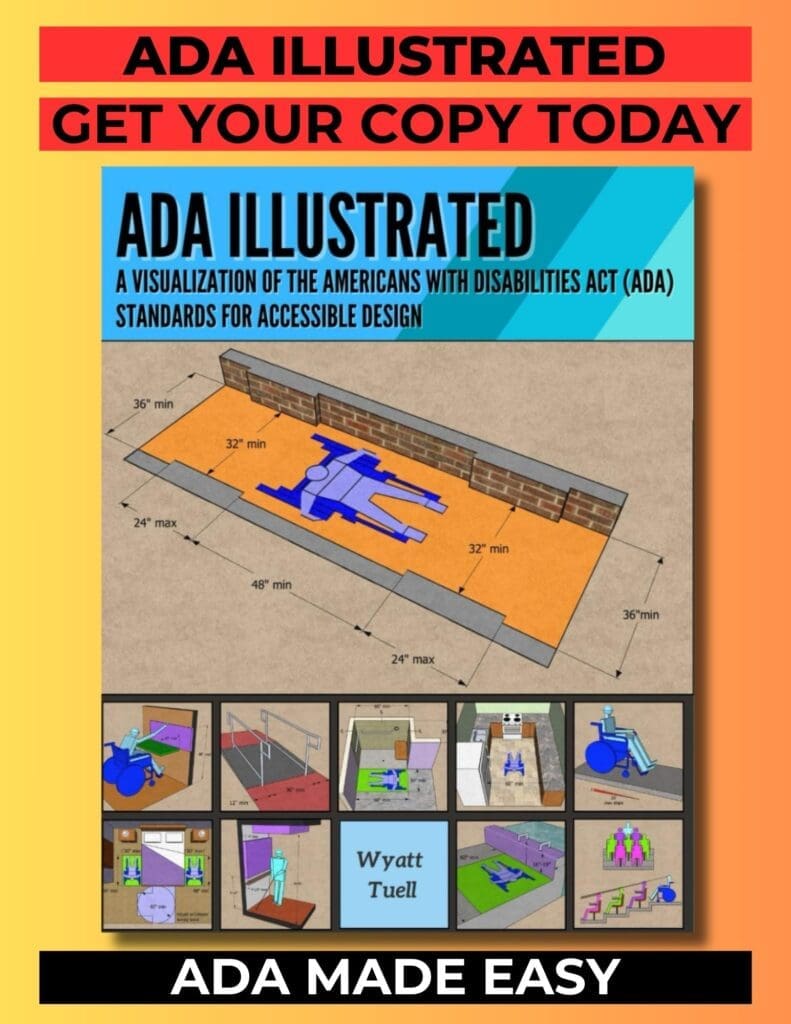Braitmayer House | Wheelchair Accessible Kitchen

Karen Braitmayer is an architect with a disability who wanted to make her own home accessible for her and her family. So she and a fellow architect designed and modified her house to do this. The household is home to another wheelchair user and a third person who does not use a wheelchair. The goal being a house that works for everyone, i.e. universal design. I came across this house through the Apartment Therapy website. Here is a bit more on what they have to say about the house:
The home’s 1954 MCM roots evolved into a home of today — lived-in with very specific personal requirements, desires and tastes. The renovation’s result: an open-air stunner!
As you can see from the top picture the home does appear to be stunning. Contemporary with clean lines yet still warm with the wood cabinetry and floors. The dark counter tops and ceiling beams give a nice contrast to the lighter wood surfaces and walls. For this article I’m going to focus on the wheelchair accessible kitchen features of the home. To see the rest of the home and all the other accessible features, please visit the Apartment Therapy article here, http://www.apartmenttherapy.com/braitmayer-142586 .

The picture above is of the sink, oven, and microwave area which has many wheelchair accessible features. First the sink is at a lower comfortable height and is roll under. However instead of the space below the sink being vacant, there is still cabinetry built in the back. The sink itself is stainless steel with a small work surface. Making cleanup a little easier. Next is the built in wall oven with a side hinged door similar to the ones in my Gaggeneau article. The oven is installed at a wheelchair friendly height and with a door that does not get in the way. the microwave, even though it’s above the wall oven, is still at a height that is useable for a person using a wheelchair.

The last pictures shows a nifty idea to create a hidden work surface. When this work surface is put away, it’s hidden with a cabinet door. The door opens up and slides out of the way. Then the work surface pulls out and even has an electrical outlet in the vertical surface. The work surface is of course at a wheelchair accessible height and naturally a roll-under.
Overall Braitmayer and her fellow architect have created an accessible and beautiful kitchen. Again, please visit the Apartment Therapy website to view more pictures of this beautiful home and find out more about it. http://www.apartmenttherapy.com/braitmayer-142586 .
