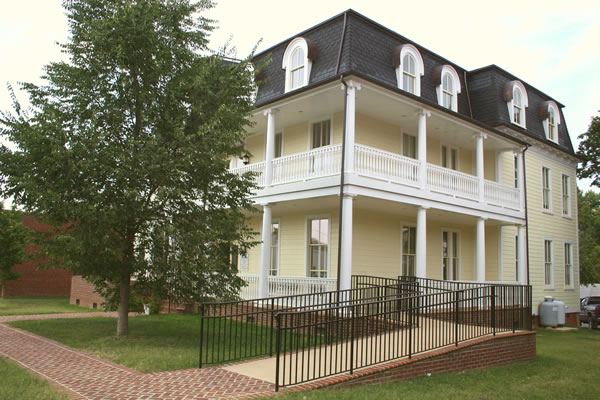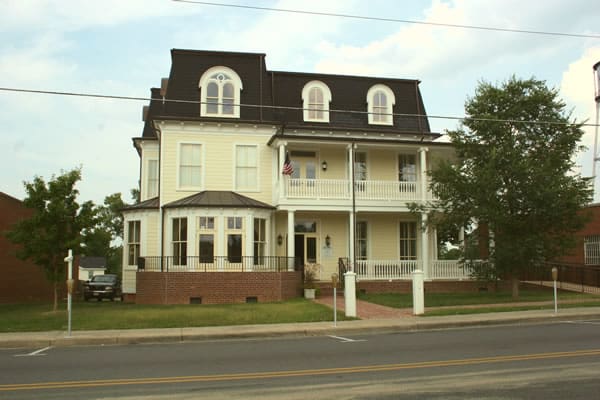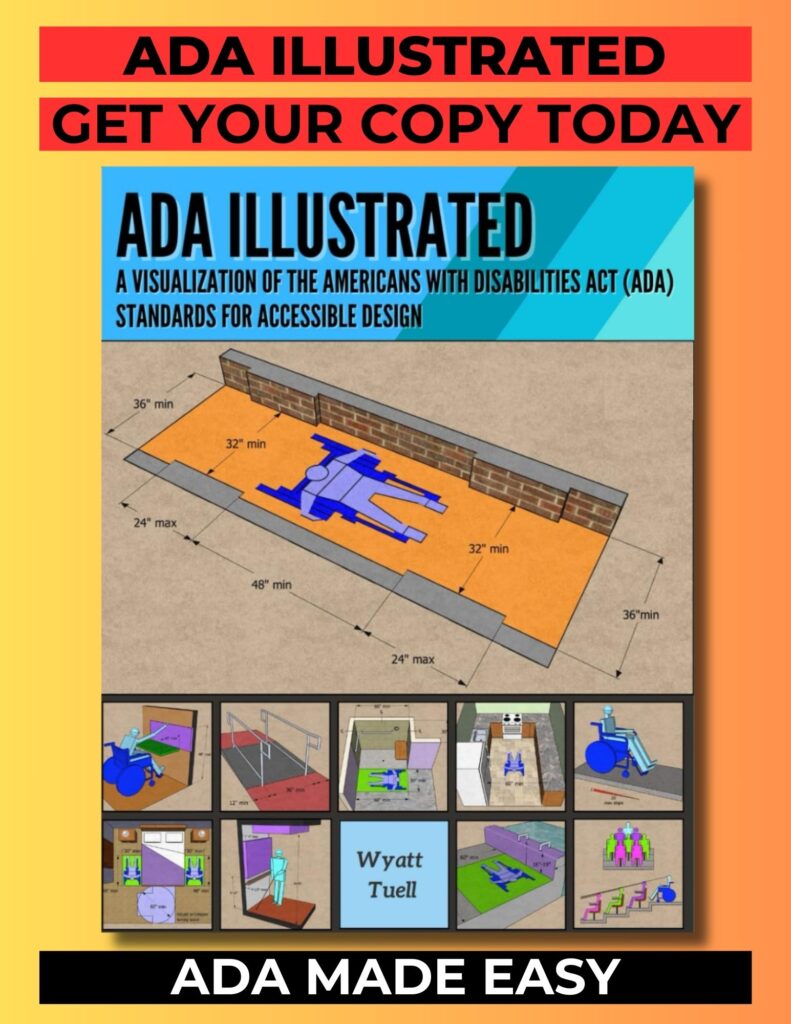Cooke Building Wheelchair Ramp

As a person who designs home modifications for existing homes, I understand the difficulties that can come with working on older homes. Small doors, limited space, numerous stairs, and dated utilities are just a few of the issues that can come up. Making a historical building accessible and ADA compliant has its own issues to deal with. Making a building accessible while keeping the building’s historical integrity can be a challenge. Especially on the exterior where most of the historical building regulations are enforced. Pictured above is the Cooke Building located in Louisa, Virginia. Design build firm Loudin Building Systems installed a wheelchair ramp for the historic building that looks nice and fits in well.
History Lesson
The Cooke Building was a built in the 1880s and has elements of Victorian and Southern Colonial styles with a mansard roof. Here is a brief history of the building from USGenWeb:
In Louisa Town, on Main Street. Built in 1880s by Rice P Cammack and operated under the proprietorship of George H Johnson. S. S. Griffith purchased the building shortly after the turn of the century and used it for the Louisa Hotel. The Great Depression saw the business close. Dr J. W. Baker purchased the building, renaming it and reopening it in 1934 as the Patrick Heney Hotel. In 1959 Louisa attorney and real estate investor, William A. Cooke purchased the building. It was used for his law office and rented the main floor out. Today it hass office suites on all floors.
Helpful Characteristics
The building’s main floor is well off the ground level and an accessible entrance was needed to comply with ADA standards. A few things worked in favor of making this an easier task. First the main floor is about 21 inches high off the ground, so a reasonable length ramp could be installed. Second there was plenty of room on the property to comfortably fit a ramp of this length. Finally the Southern Colonial characteristic of large porches gave plenty of space for a top landing.

Blending In
The building’s foundation and surrounding sidewalks are made of beautiful brick. The sides of the ramp are also made of brick to match this look. In a smart move, the ramp surface is made of concrete to make for a smoother ride than brick. Black iron guard rails are installed into the ramp’s side bricks. Though they don’t match the white railings of the rest of the building, they don’t distract either.
Conclusion
Loudin Building Systems has done a nice job of making a historical building accessible with a style that doesn’t take away character. To see more of their work, visit their website at www.LoudinBuildingSystems.com.
