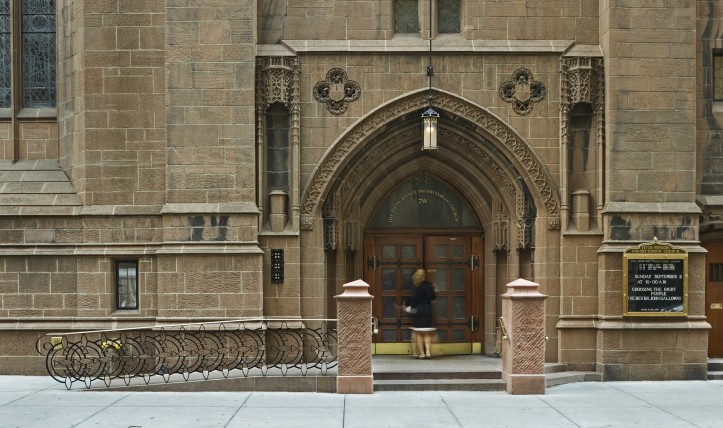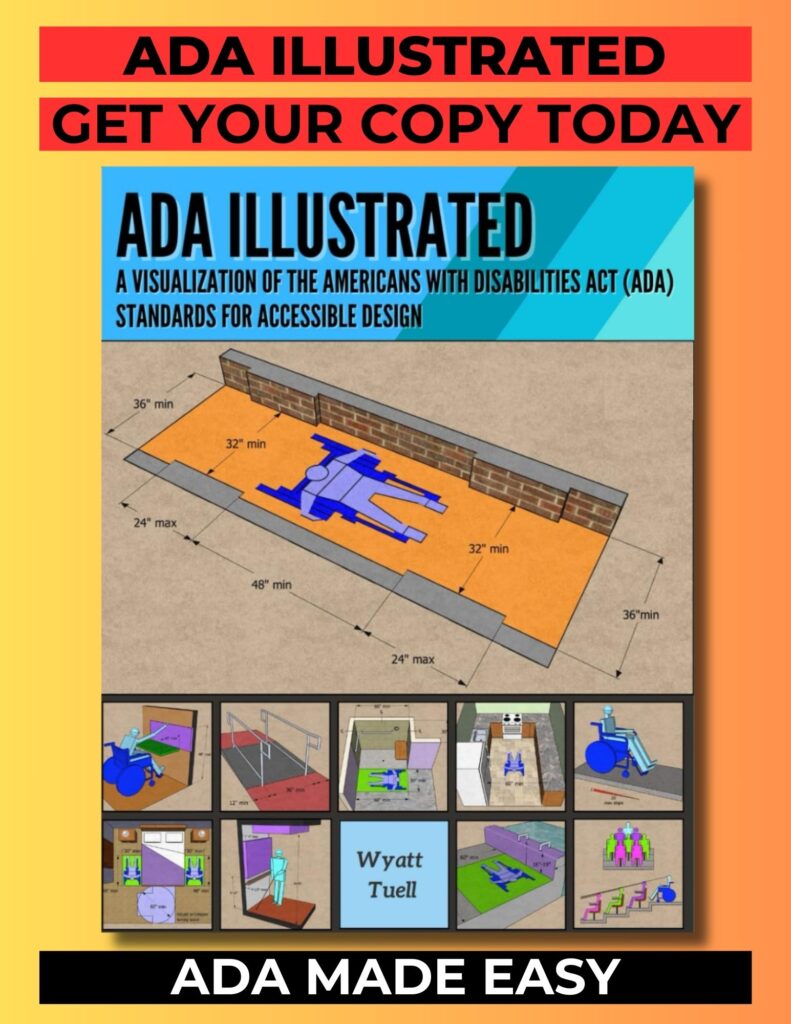Fifth Avenue Presbyterian Church Wheelchair Ramp

In a bit of irony, I’ve noticed that one of the most common architecture buildings with ramps I feature are one that actually don’t need to be ADA complaint. I think this is because churches want to absolutely make sure as many people in their congregation can come in. Plus image is important and they want their building to look nice. Businesses tend to go more for the simple functional look or have already level entrances. Which is fine, but nothing fun to write about. Anyway, onto another great looking church wheelchair ramp. This one is located at the Fifth Avenue Presbyterian Church in New York city by Goshow Architects also of New York city.
Renovation Ramp Up
This ramp was part of a major renovation done for the church and finished in 2005. Here is how Goshow Architects describe the project:
Goshow Architects coordinated the historic preservation, complex restoration, and underground addition for this historic church, built in 1873. The exterior work involved stone replacement, re-carving and consolidation of the brownstone façade, and replacement of the North Tower fleche. The church’s interior required restoration of the sanctuary, stained glass windows, offices and assembly spaces, and full upgrades of the MEP systems, as well as ADA-compliance.
Working the Iron
The eye catching characteristic of this ramp is the ironwork done the side guards. Instead of horizontal bars or vertical balusters, there is a series of beautiful circular compass like images overlapping each other. A unique design that is also very transparent and take away from the surrounding architectural elements. I believe that this new entrance has a bigger landing than the original due to the new concrete and pillars. Yet it doesn’t seem obvious and everything looks like it was always there.
Conclusion
I do wish there were more pictures of the ramp but this was all that I could find. However if you want to see more pictures of the church and renovation along with more of Goshow Architects’s work visit www.GAArchitectsLlp.com
