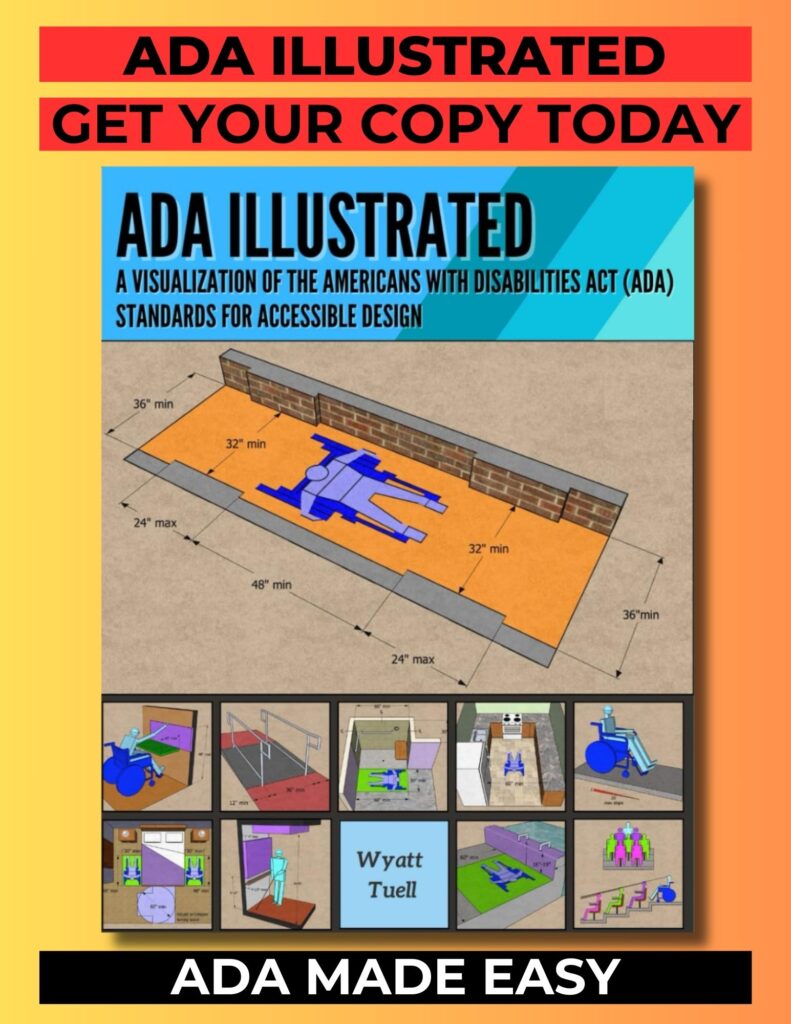Freedom By Design Wheelchair Ramp
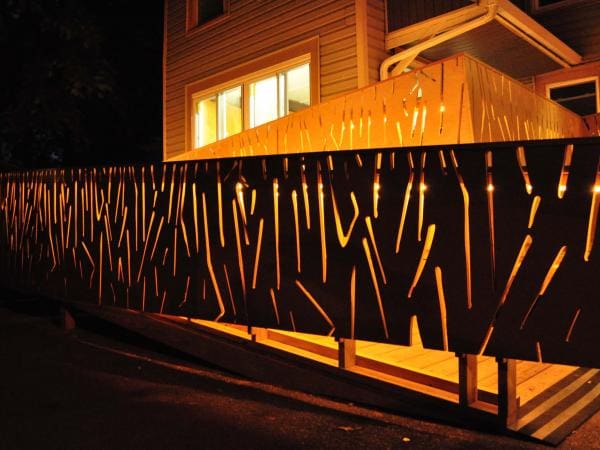
For college students in architecture or interior design, one of the best ways to learn about construction is to do real world projects. Simple projects where the students can get their hands dirty and build something on their own. This way they learn how building systems work in real life and not just on paper. One program at a few universities is called Freedom By Design. Which allows students to design and construct projects for people that are low income and/or have disabilities. In 2010, the Syracuse chapter of Freedom By Design designed and constructed this stylish and unique wheelchair ramp.
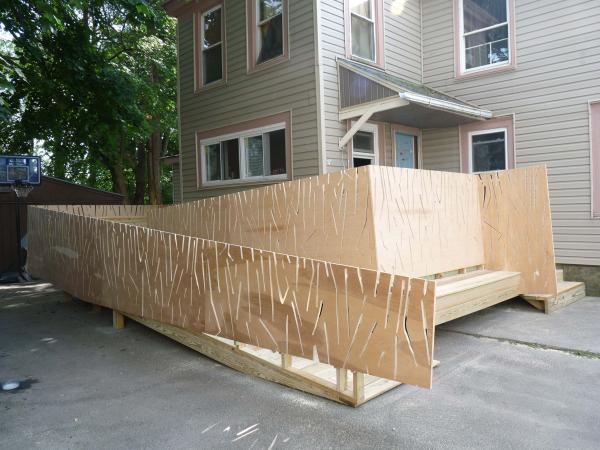
Answering the Call
The ramp began with the house renter, Deborah, who is an electric wheelchair user. Before the ramp was installed, she and her family would use a makeshift ramp with an interior door. Obviously not a safe or efficient way to get in and out of the home. Her landlord then asked the community if someone could help to make the entrance accessible for Deborah. The Syracuse Freedom By Design chapter then answered the call. Here is how the design of the ramp came to be according to this World Changing article:
Thirty Freedom by Design students divided into seven teams and created a design competition. The student teams proposed solutions to a jury of architecture faculty for a ramp for a motorized wheelchair that would adhere to local building codes and be a direct response to both the site and the client’s needs. “Students were asked to challenge the idea of the conventional ramp and to enhance the client’s safety, dignity, and comfort through architecture,” says Christopher DePalma, the Founding Team Captain. The three top designs were subsequently presented to Deborah, who selected the winning project.
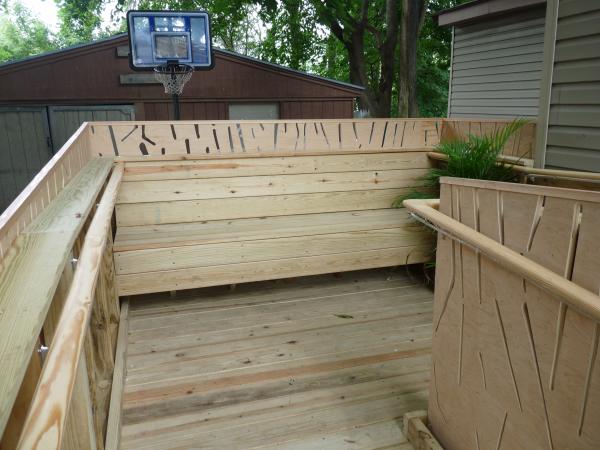
A New Side
The most striking characteristic of the ramp is its sides. Instead of balusters or rails, there are solid sheets of wood with unique line patterns cut in. Running along the inside handrails are rope LED lights. At night these light up and shine through the patterns on the ramp side panels. Giving a glowing visual along with a lighted pathway.
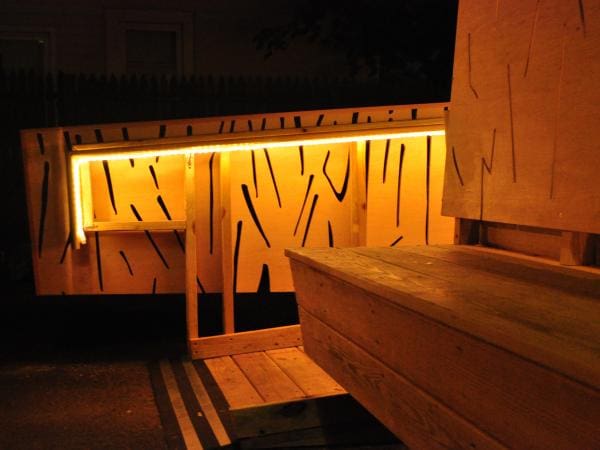
Other Uses
The ramp is a “U” shaped switchback with a landing at the turn. Built into this landing is a bench so the landing can act as a deck for social occasions. The upper deck is of a good size for deck use also. Another bench is built in at the ground level between the bottom of the ramp and stairway.
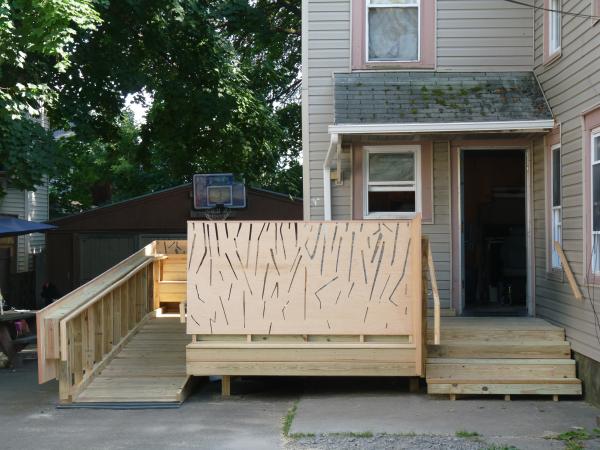
Conclusion
Congratulations to the Syracuse Freedom by Design students for making a great looking ramp while making a difference in the community. All while gaining invaluable real life experience. For more on this ramp read the World Changing Article. For more on the Syracuse Freedom By Design chapter visit this link.
