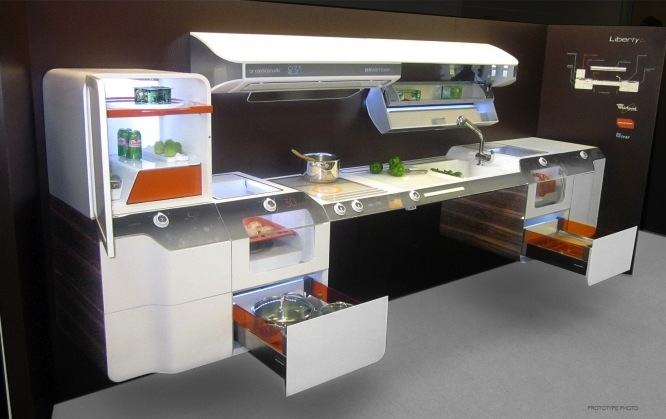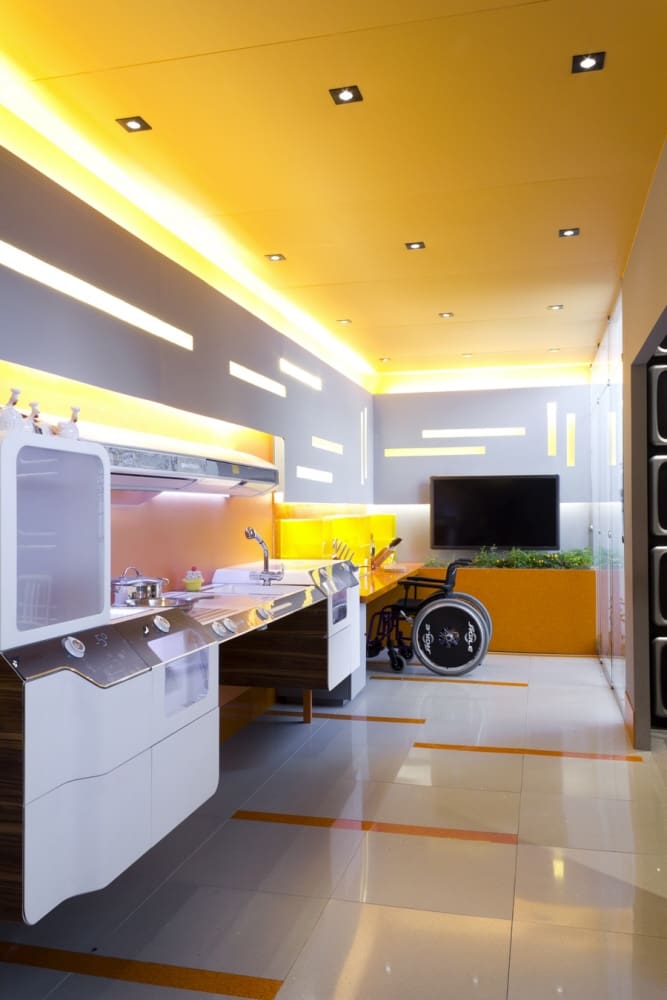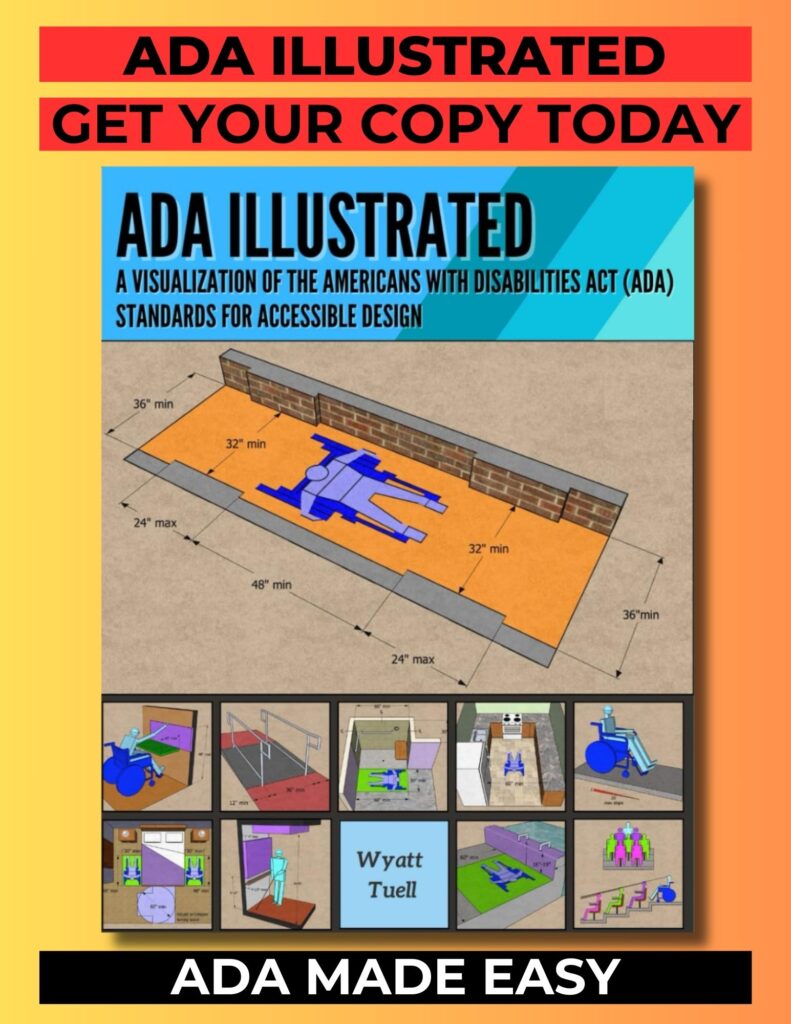Liberty Project | Accessible Kitchen by Whirlpool Latin America
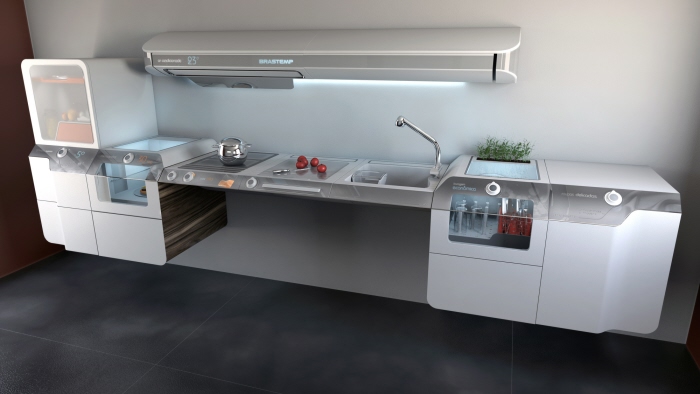
Whenever those “homes of the future” mockups are done, the kitchen always seems to be the room people are most interested in. Mainly because there are so many potential gadgets that can be created in the kitchen. Along with the hope of meals that are better tasting and easier to make. One of the newest incarnations of the future kitchen is also an accessible kitchen. The Liberty Project is a kitchen concept by Whirlpool Latin America and funded by FINEP (a Brazilian government funding program).
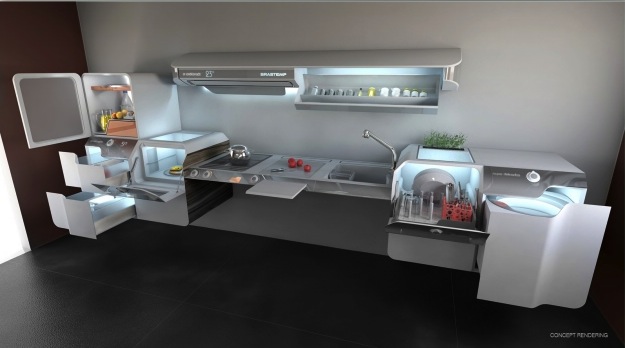
The Liberty Project is a one wall kitchen setup that is designed to be accessible for any family member. Four sections make up the kitchen: storage, preparation, clean and wash, and air treatment. Storage is composed of cabinet space along with the refrigerator and freezer. An upper refrigerator has a translucent front and a light that can be turned on and off by a motion sensor on the side. There’s a lot of space inside with a lazy susan and drawer. Cabinet space is a deep drawer for pots and pans. The refrigerator and freezer are also drawers which makes their contents accessible for a wheelchair user. Refrigerator and freezer temperature is shown digitally and can be controlled via a dial control. This dial control has a pointed end so grasping is not necessary.
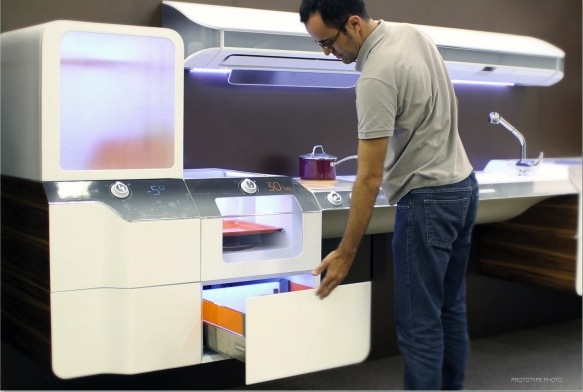
The preparation area consists of a microwave/oven, cooktop, and surface prep space. The microwave and oven are combined in one unit to save space. There is a glass front and a glass top to see what’s cooking inside. Setting the time is done with another dial control. The only issue with the microwave/oven is that the door opens down. A side hinged door would be more wheelchair accessible. Next is the cooktop surface which is roll-under and height adjustable. With the push of a button, the surface smoothly raises and lowers. The cooktop is induction and silicon rings sit around the heating elements to keep pots in place while cooking. Part of the height adjustable surface is the surface prep area. Basically a counter top but also has a pullout board for cutting or other food prep.
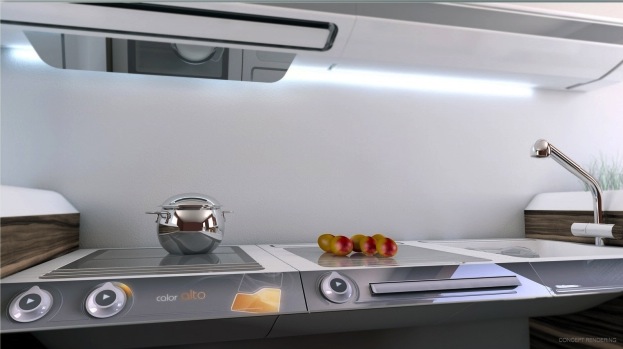
Onto the clean and wash area. Here the parts include a sink, dish washer, and laundry machine. The sink is also part of the height adjustable surface from the preparation area. Making it roll-under friendly. The dish washer is similar in design to the microwave with front and top glass, dial control, and a downward opening door. A motion sensor light is also part of the design to add light inside. Also a part of the clean and wash area is a laundry machine. Not a normal part of U.S. kitchens but having it here does consolidate plumbing. Don’t know if it’s a washer/dryer combo or just a washer. Combo units exist so this would be ideal. Below the dishwasher is another drawer for storage. All of the water is filtered and can be recycled to save water. So sink water can be filtered to wash dishes and water plants.
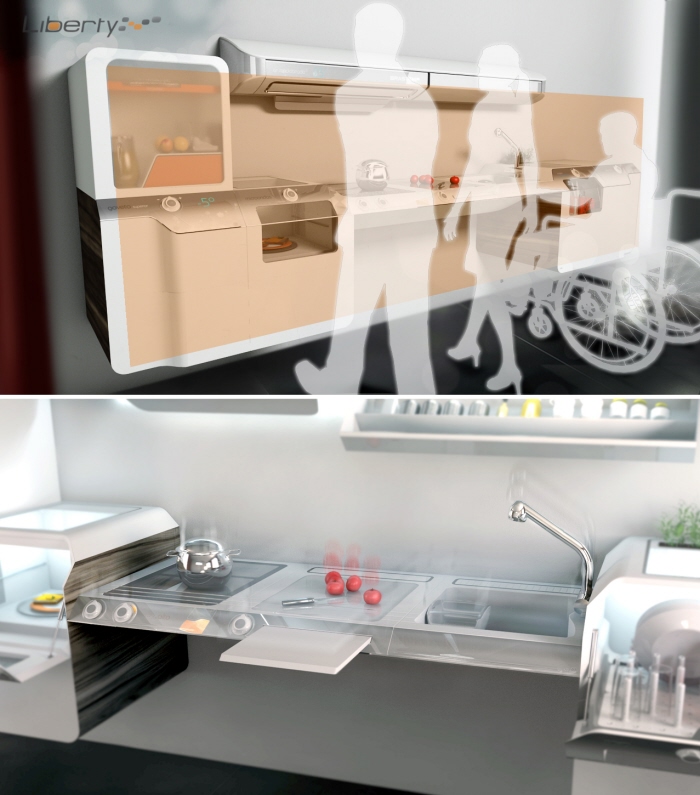
Finally up top is the air treatment zone. Here there’s the hood vent, mirror, and a spice rack. The mirror is positioned so a person in a wheelchair can better see what’s in the pots. The spice rack might be a little high for a wheelchair user to use so it’d be nice if this section could be lowered.
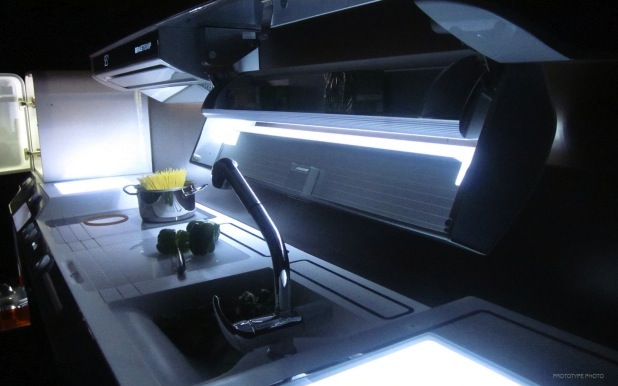
All of the Liberty Project doors and drawers have touch latches and can be opened with just a push. The whole kitchen is modular so the arrangement can be mixed and matched to fit personal preferences. A very cool and futuristic kitchen with accessible features. A few tweaks could be made to make it more accessible but still could be a peak into the future. Watch the video below to see the kitchen in action and for more information visit this website.
