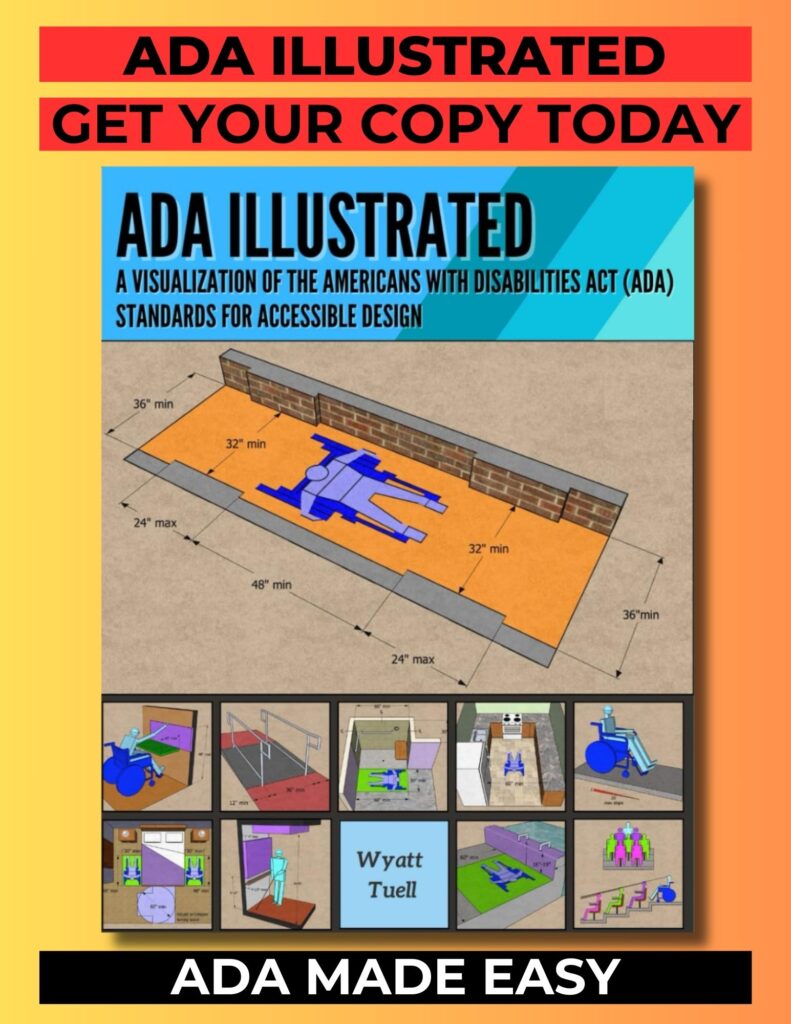Maher Residence | Wheelchair Accessible House
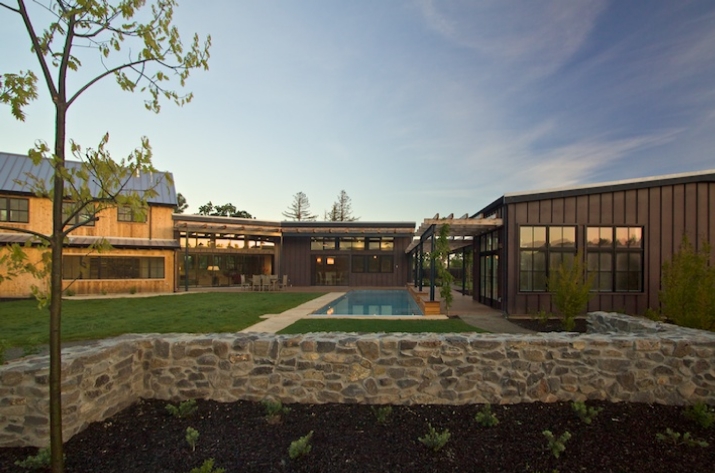
Last week I wrote about a vineyard house for a winery and their accessible bathrooms. This week I’m keeping with the wine theme with a house that’s built in the wine country of Livermore, California. A huge house that had specific needs that the architects of Mikiten Architecture had to meet. Here is how they describe the wheelchair accessible house project:
Set in the vineyards of the South Livermore Valley, this house appears to be a weathered wooden barn from the road, but upon approach transforms into a modern, metal-clad shed open to the valley and vineyard views.
The house was designed to meet two equally important requirements: First, to build an energy-efficient, ecologically sound house; and second to create a home that would be completely accessible and usable by all family members, including active teenage kids, the lady-of-the-house who uses an electric wheelchair, and her elderly mother who may move into the secondary unit. Careful integration of indoor and outdoor spaces, special cabinetry and plumbing design, and electronic automation of key components make this house both beautiful and universally accessible.
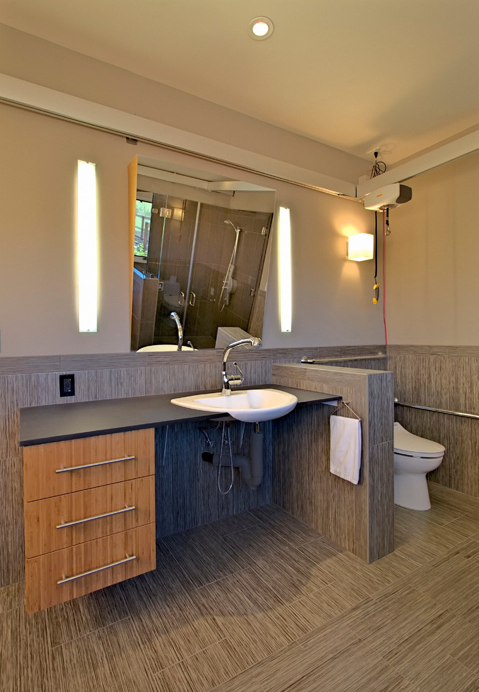
A beautiful example of the universal design of this house is in one of the bathrooms. Pictured above is a roll-under vanity with a toilet next to it. The sink has plenty of clear space below it and the single lever faucet is of a style I like where the lever is on the side. Above the sink is a large and angle mirror so that a wheelchair user can better see themselves. Beside just grab bars above the toilet, there is also a ceiling mounted patient (Hoyer) lift installed. Visually the floor and part of the wall is covered in a black and whited hued grain patterned tile. The tile grain pattern matches the wood grain pattern on the drawers in the vanity. While the thin black countertop blends into the space.
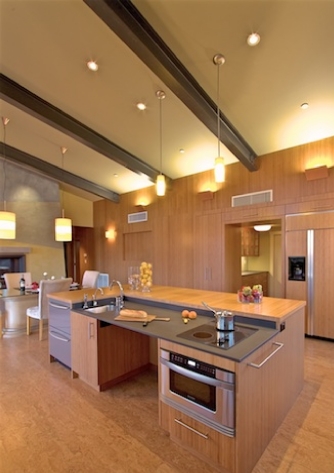
In the kitchen is a center island that can serve as an accessible cooking station. The center on one side has an accessible roll-under space with large work surface. To the left is a sink and to the right is a cooktop. Below the cooktop is a built-in oven that is at a wheelchair accessible height.
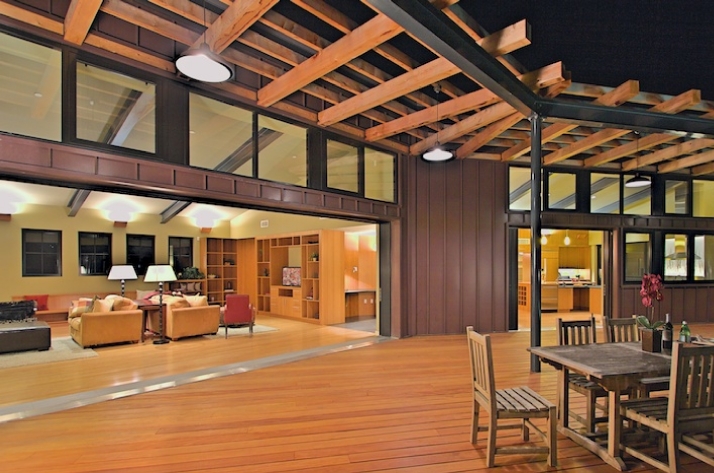
Throughout this house is a ton of space with hardwood floors that make for a very wheelchair friendly environment. To see more of Mikiten Architectures work which includes more universal design projects, visit www.MikitenArch.com.
