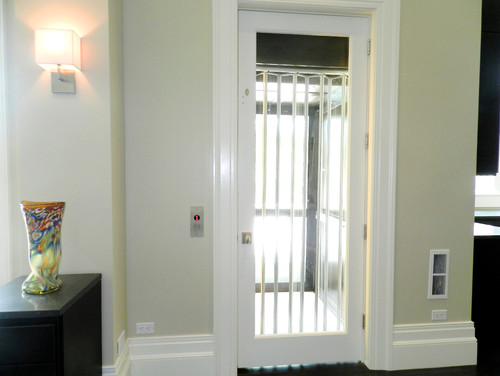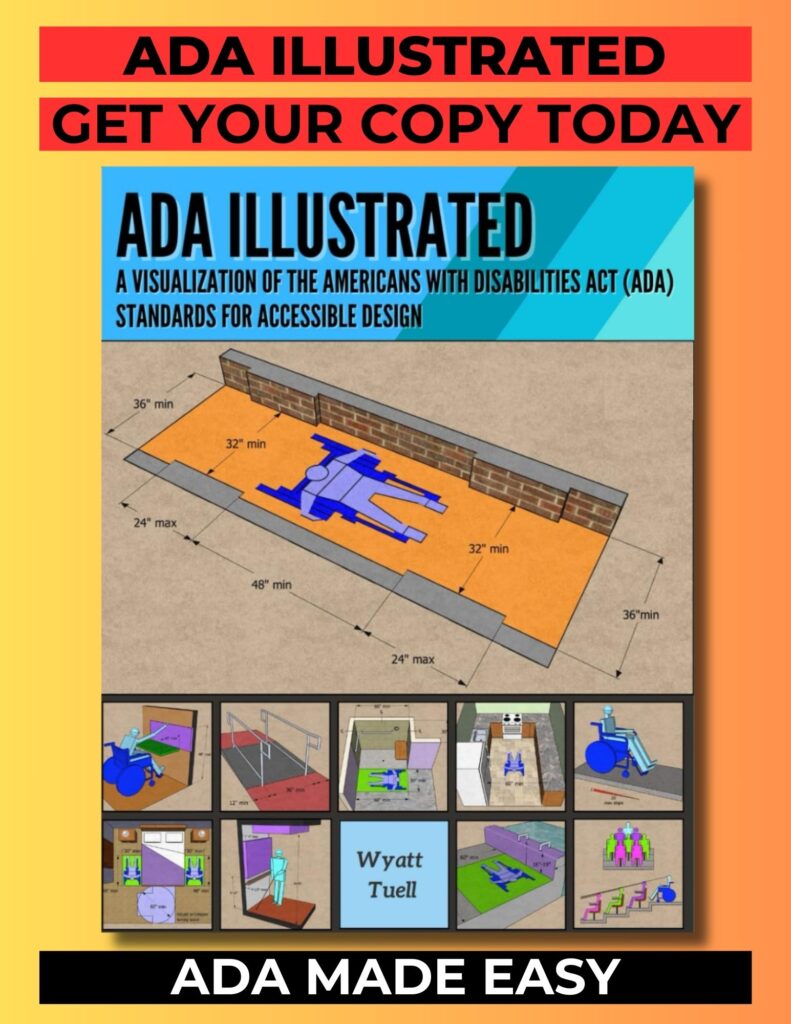Residential Elevators by All-Ways Accessible
Making all floors of a multistory accessible is hardly ever an easy thing to do. Building a ramp to the second floor is not practical. Stair lifts can be installed but they can take up stairway space and they need to be transferred onto and off. Elevators are another option but you need the space to put them and they can be very expensive. But if you have the means to do so, residential elevators can be the most convenient. Here are some stylish looking ones installed by All-Ways Accessible, Inc of Concord, New Hampshire.
Built to Match
At the top is one that looks to have been built into a corner, possibly next to a staircase (because of the sloping ceiling). This would work well so people could meet each other at the top or bottom without going to another part of the house. The color of the walls and trim are all meant to match the existing design. Even the side window and wainscoting match where the ceiling slopes. With natural light coming in through a window to light up the open feel of the elevator.
Mystery Door
Next is another elevator with the same built-in look to blend in. Again there are big glass windows to let in light and keep the feeling of claustrophobia away. Instead of an obvious elevator, people might mistake the door for another room or outdoor space.
Formal Wear Only
Now once you’re inside the elevator, that doesn’t mean design has to end. As can be seen with gusto in this elevator with rich woodworked walls. The dark rich color and prominent grains of this elevator interior give a very formal feel. The four ceiling lights only add to that upscale atmosphere. I’d feel as though I’d need a shirt and tie before entering this elevator.
Conclusion
Most of us don’t have the house or funds to have such extravagant elevators. But if you do, by all means make them look good. To see more of All-Ways Accessible’s work and products visit www.AWALifts.com.



