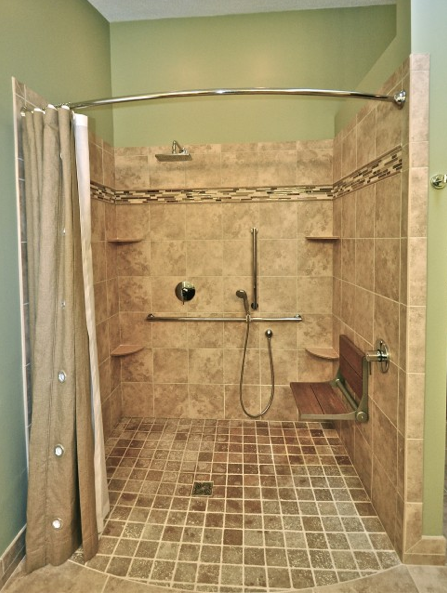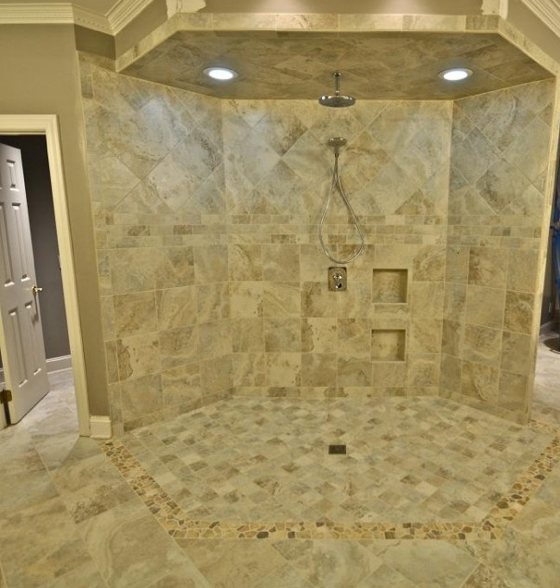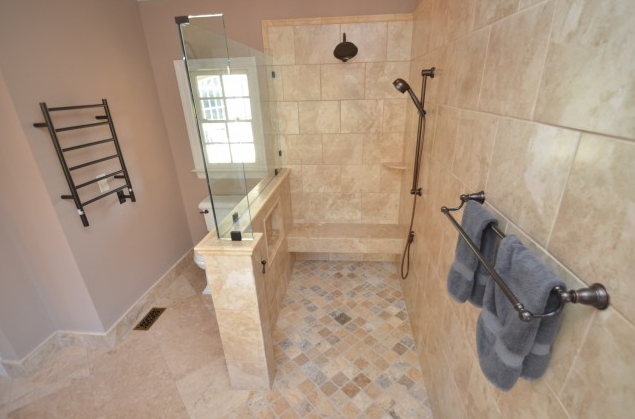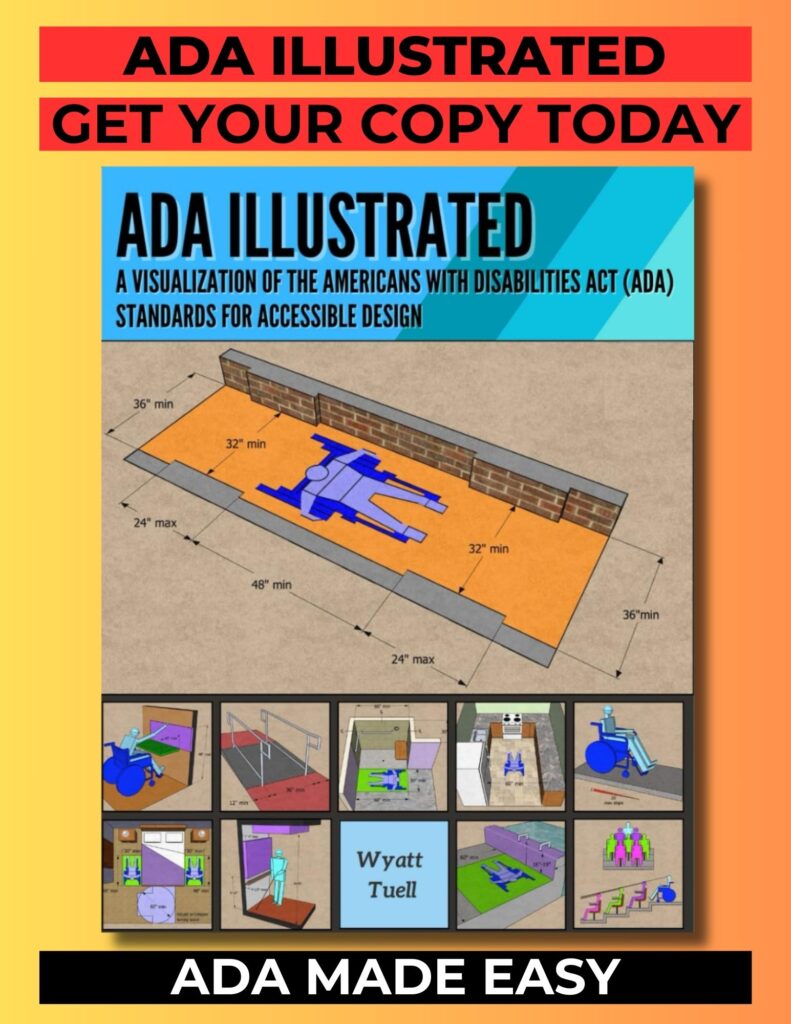Roll-In Showers by Splash Galleries

A good place to see bathroom products in person are showroom galleries. While at some of these you will have to go through an interior designer, architect, or contractor to actually make the purchase, they are a great place to see and touch the products. Most plumbing showrooms now have experience in accessible bathrooms and will have mock-ups displayed. Splash Galleries in North Carolina is a showroom that works with its parent company Raleigh Plumbing and Heatingto construct and remodel bathrooms. Some of which are very nice looking roll-in showers that are featured below.
For a Good Cause
This first roll-in shower is mentioned as a “community service project” on their Houzz webpage. A beautiful looking roll-in shower with a lot of good accessible features. The size is deep and the curved shower curtain rod gives a lot space. A wall mounted metal and teak shower seat is located to one side and with a grab bar on the back wall. Since this is residential, grab bars are not required on all the walls and only where the customer prefers. Also on the back wall is a hand held shower with glide bar and pressure balancing valve. A nice feature not always seen is the shower control by the shower seat. This way a person could turn on the shower head (on the left side) without being in the shower and getting that initial blast of cold water. The tile on the walls and floor match well together with a bar code pattern towards the top.

Go Big
If you have the space in your house, then a shower of this size and luxury might be to your liking. Probably not meant for a person with disabilities since there are no grab bars but the setup is there. A hand held shower is already in place and grab bars would be easy to install. Assuming the large tiles on the walls are 1 foot squares, then the back wall is 6 feet long and the other two are at least 3 feet long. Which gives you an idea of the scale of this shower. The floor tile in the shower is smaller for easy slope to drain installation. Along the shower floor edges is a random stone pattern to give the shower a visual border. Even though the tiles are of the same look, the different sizes and pattern make for suttle visual interest.

Walk Right In
Given the size and shape of this last shower, it would probably be best suited for a person who could walk into a shower. But since there is no threshold height, a person who normally uses a walker would find this shower beneficial. With a built in bench at one end, the hand held shower and cubby space are all within reach. The half wall with glass upper walls enclose the space while keeping it from feeling cramped. To add accessibility, some grab bars along the walls would help steady a person walking in. Again here the tile work looks great and is a great example of size and pattern use.
Roll-in showers don’t have to look a certain way or be limited. These showers by Splash Galleries show how diverse they can be. To learn more about Splash Galleries and their services, visit their website at www.SplashGalleries.com.
