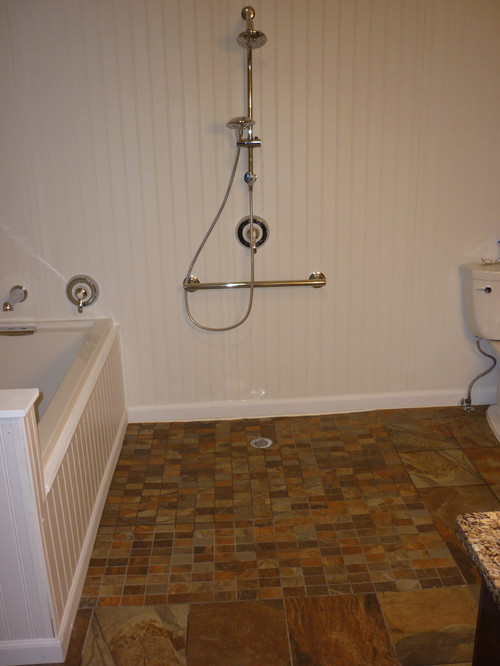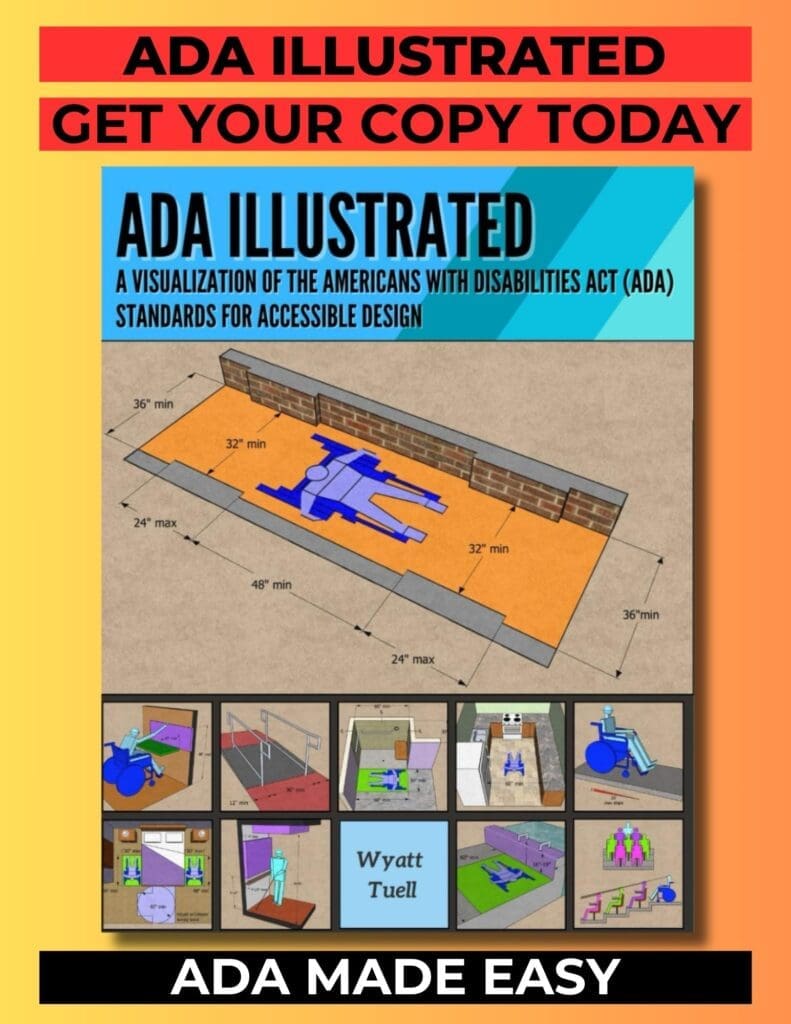Wheelchair Accessible House Renovation in Maryland
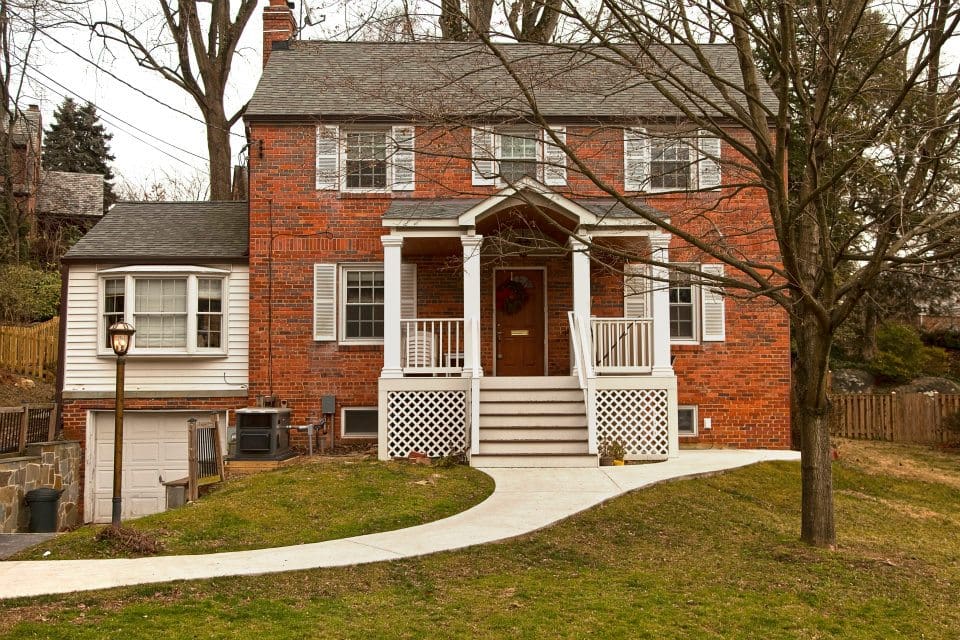
The majority of homes out there today were built without the thought of disabilities or people becoming less mobile as they age. This is especially true for the majority of older homes. I have designed many accessible modifications for homes that had many stairs to the front door, small doorways, and had only one bathroom which was located on the second floor. Kathleen Tevnan of Maryland had all of these problems for her home which was built in the 1940s. After learning that she would be using a wheelchair, she and her husband made some accessible modifications to the house. However these modifications were not the most convenient and somewhat dangerous. They then worked with Glickman Design Build to make a better wheelchair accessible house. The house is now not only more accessible and safe, but better looking.
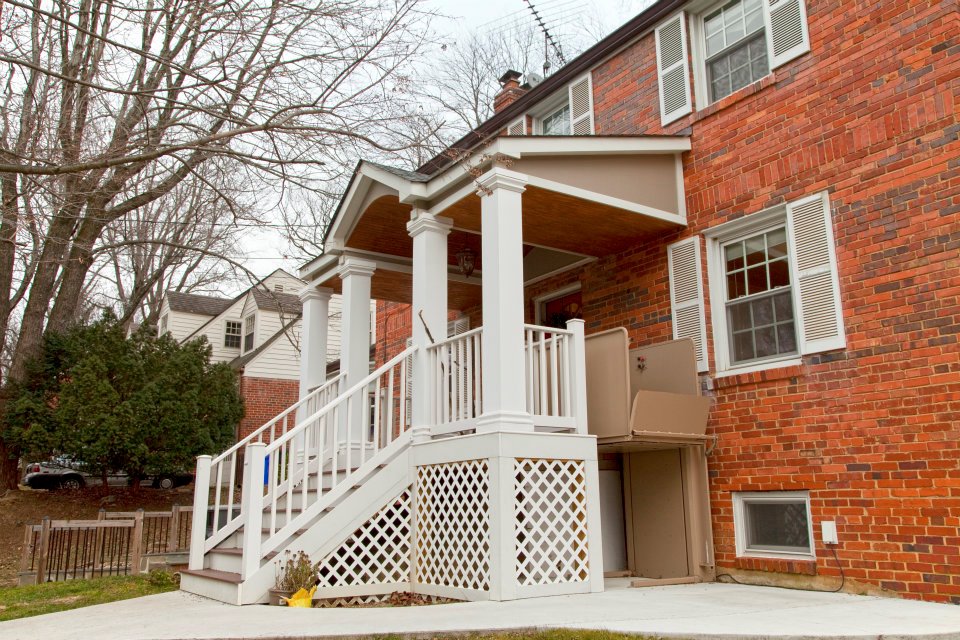
Originally, Tevnan had a wheelchair platform lift installed which lifted her onto her front porch. Unfortunately the porch was very small, which left her precariously close to the top of the stairs. The platform lift was also configured in a way where she had to get on and off at a 90 degree angle. For those who are unfamiliar with platform lifts, they are basically elevators for wheelchairs or people who have difficulty with stairs. They’re great for instances where the height of the front door off the ground would mean a ramp that is too long or too steep. Here we have 7 risers so the height off the ground is about 42 inches. Which means if you’re following ADA standards, you will need at least a 42 foot long ramp.
Moving on to Tevnan’s improved entrance. Glickman Design Build expanded the front porch and put a roof over it. The original platform lift was replaced with one that allowed for a straight on entrance and exit. To keep the platform lift hidden, the porch was built around it. Adding to the improved look were columns and a lattice skirt that matches the character of the house. Finally the pathway from the entrance to the driveway was redone to make for a smoother and more even path.
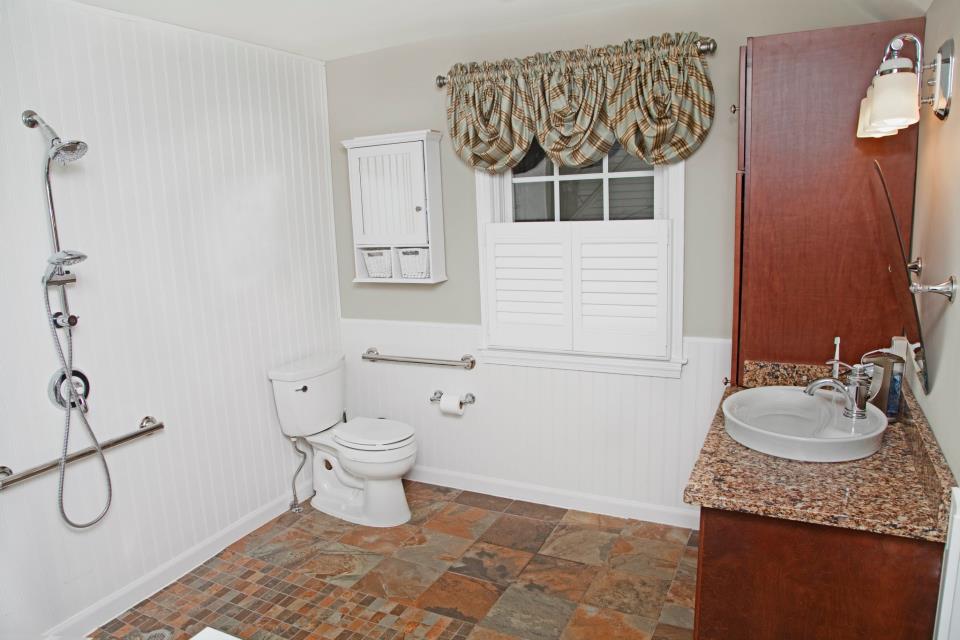
Tevnan’s existing bathroom was on the second floor. Even though she had a stair lift, this could be a hassle especially in emergencies! To make things better, an addition was put on with a bathroom. The result is a spacious room with an accessible shower, toilet, and sink. Here the shower floor is part of the turning radius space. In the picture below you can see how the shower floor area uses smaller tiles that slope to the drain. The walls are made of waterproof material that mimics the look of wood. If they wanted to, Tevnan could install a ceiling mounted “U” shaped shower curtain rod and curtain to keep water in the shower area.
This is a great home modification that shows how an older home can be made accessible and look unassuming. For more information on Tevnan and her home, read this article from the Gazette Senior (pages 10 & 26). For more information of Glickman Design Build, visit their website, www.glickmandesignbuild.com or Facebook page.
